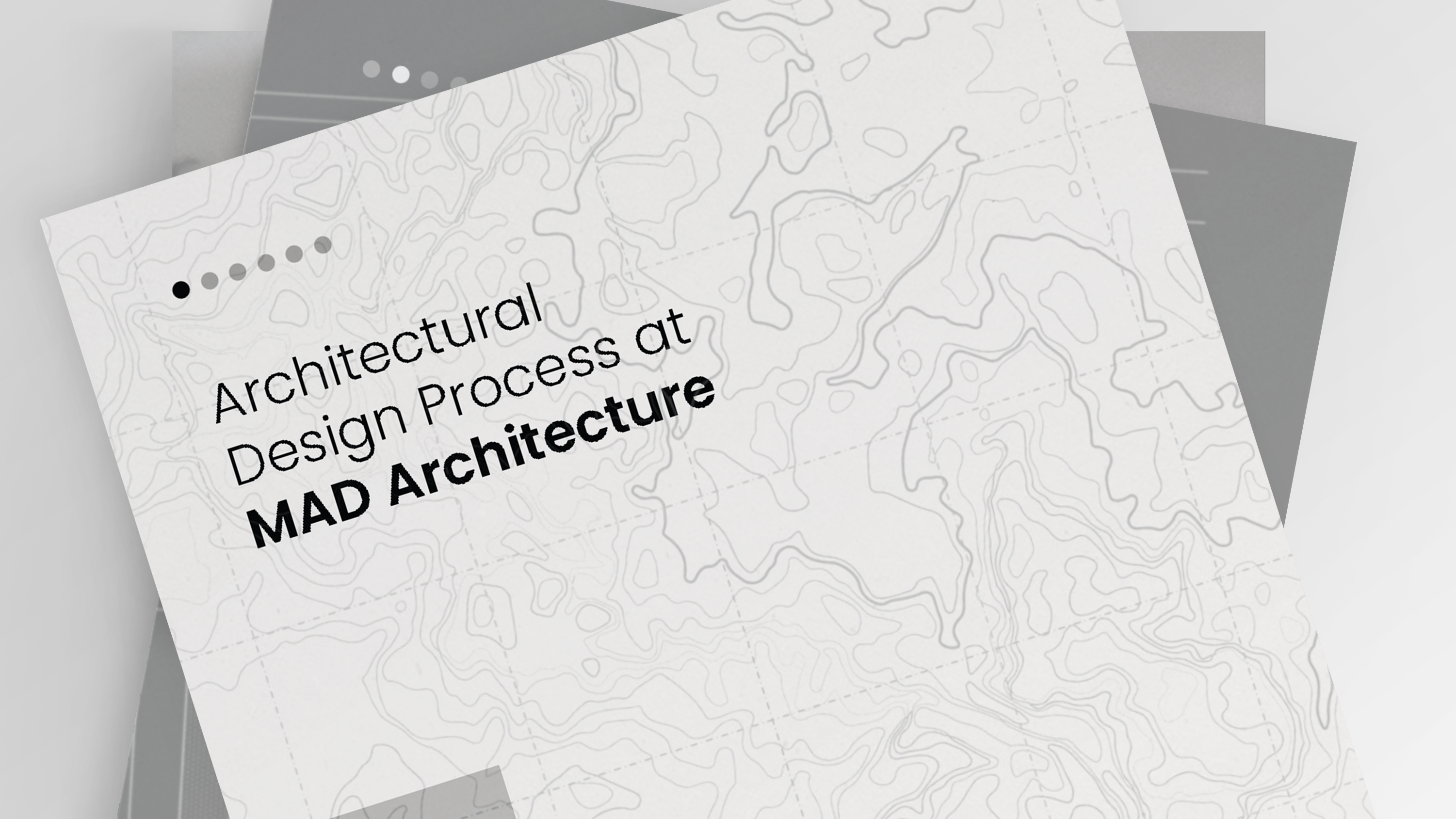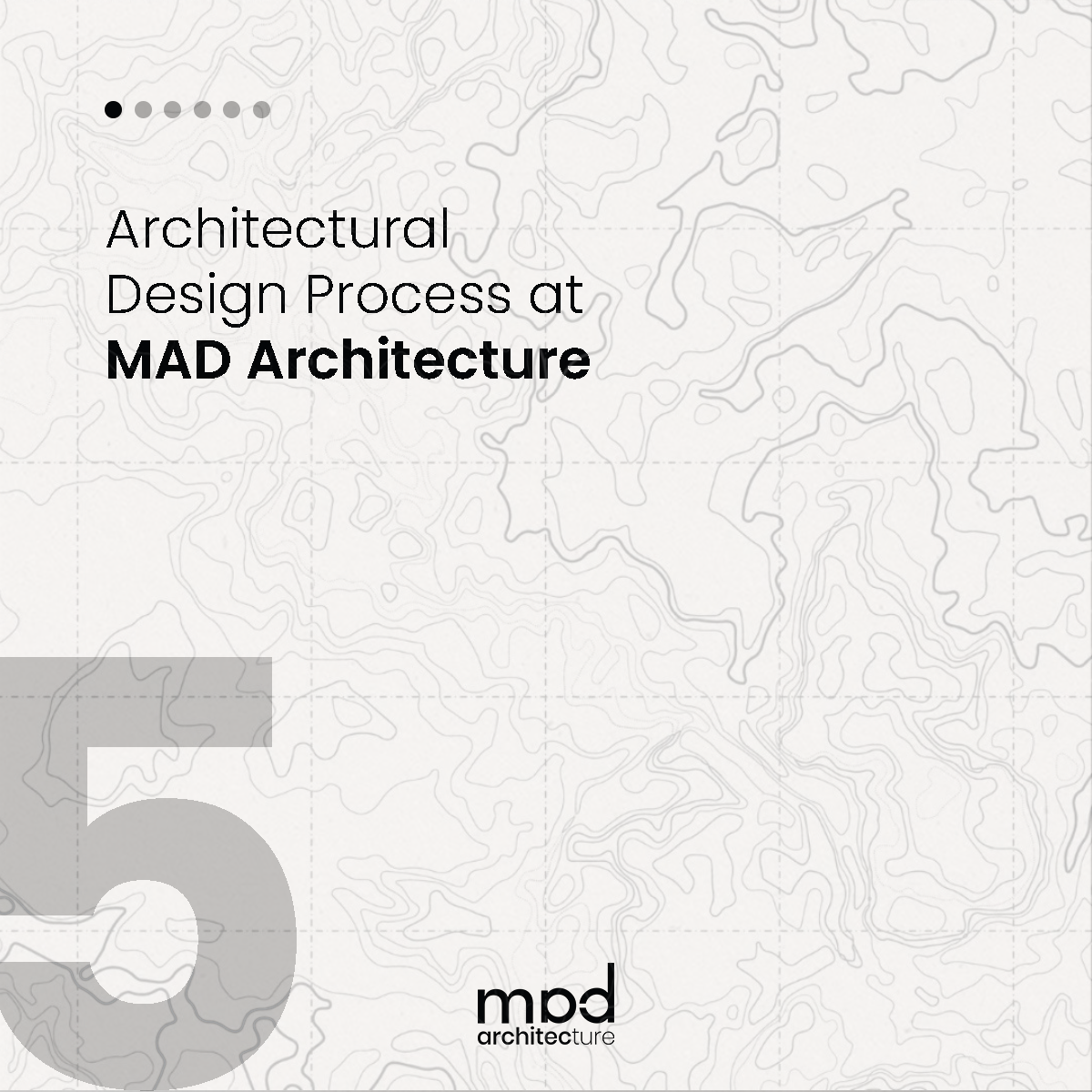
Architectural Design Process
March 26, 2022
Designing an architecture project from the ground up involves numerous phases, decisions and documentations which can often be intimidating to some people, even the architects themselves. Today, we are going to break down 5 primary stages that mostly occur in realizing our projects and nuances we encounter during each step.
01 Pre-design: getting familiar with the project and client
Once the project is assigned to the team, the first step is getting to understand the clients’ intention of the project. This includes design requirements, project timeline, expected expense, and future vision for the space/building. Note that a clear discussion from the start helps save time and cut down unnecessary revisions in the future. When these are settled, we proceed to inspect the site in order to learn about the contextual surroundings—what the neighboring buildings look like, are there any nearby inspirations or building constraints to put in mind. After that, we collect every important measurement of the site and review its existing condition.
02 Schematic design: design concept and idea translation
After a few meetings and discussions, we prepare a set of inspiration boards, consisting of core concepts, expected design images, and relevant elements of the project. By doing this, we are double checking the client’s expectation and assuring we are on the right path. Then and only then, we start designing the project. Usually, we prefer hand sketching; putting all ideas and inspirations on the table and letting the creativity do the work. Some might prefer experimenting with physical models or working on the computer right away. Once we gather some decent drafts and a glimpse of ideas, we proceed to work on 2D drawings and 3D work afterward. The form of the building and how each space is occupied and connected are figured out during this schematic design phase. After a couple of days to a week, we more or less end up with some expected outcomes. A few design options can sometimes be a perk since it opens room for discussions and adjustment later on. Also, amidst designing, clients and designers have back and forth conversations regarding design feedback and critique in order to find the best solution.
03 Design development: getting prepared for construction
At this stage, the client agrees with the design outcome and we begin to develop a detailed drawing document that will be used throughout the construction phase. Engineers from different sectors join the project at this point in order to study every construction nuance, ensuring the process goes according to plan. We, as architects and designers, prepare every specification of materials, fixtures, furniture, finishes and recommend suppliers and manufacturers for clients to make decisions. The cost of construction is estimated at this point.
04 Construction document: building permit acquisition
A set of permit drawings is produced to submit to the local permitting authority for approval of construction. Usually, the contractor handles this part of the work while we continue to develop every minor and unexpected drawing set required for construction. This process only needs to be done for major construction or from the ground up building. For interior restoration work or small scale renovation, the permit drawing is not necessary.
05 Construction administration: tracking construction progress
Generally, if the client does not know which contractors they want to partner with, we usually work with our collaborators who can supervise construction and report job site progress constantly. However, we still make regular visits and provide additional information to issues when needed. We also keep the client updated on the construction progress on any agreed period basis until the building is finished and ready to be occupied.





