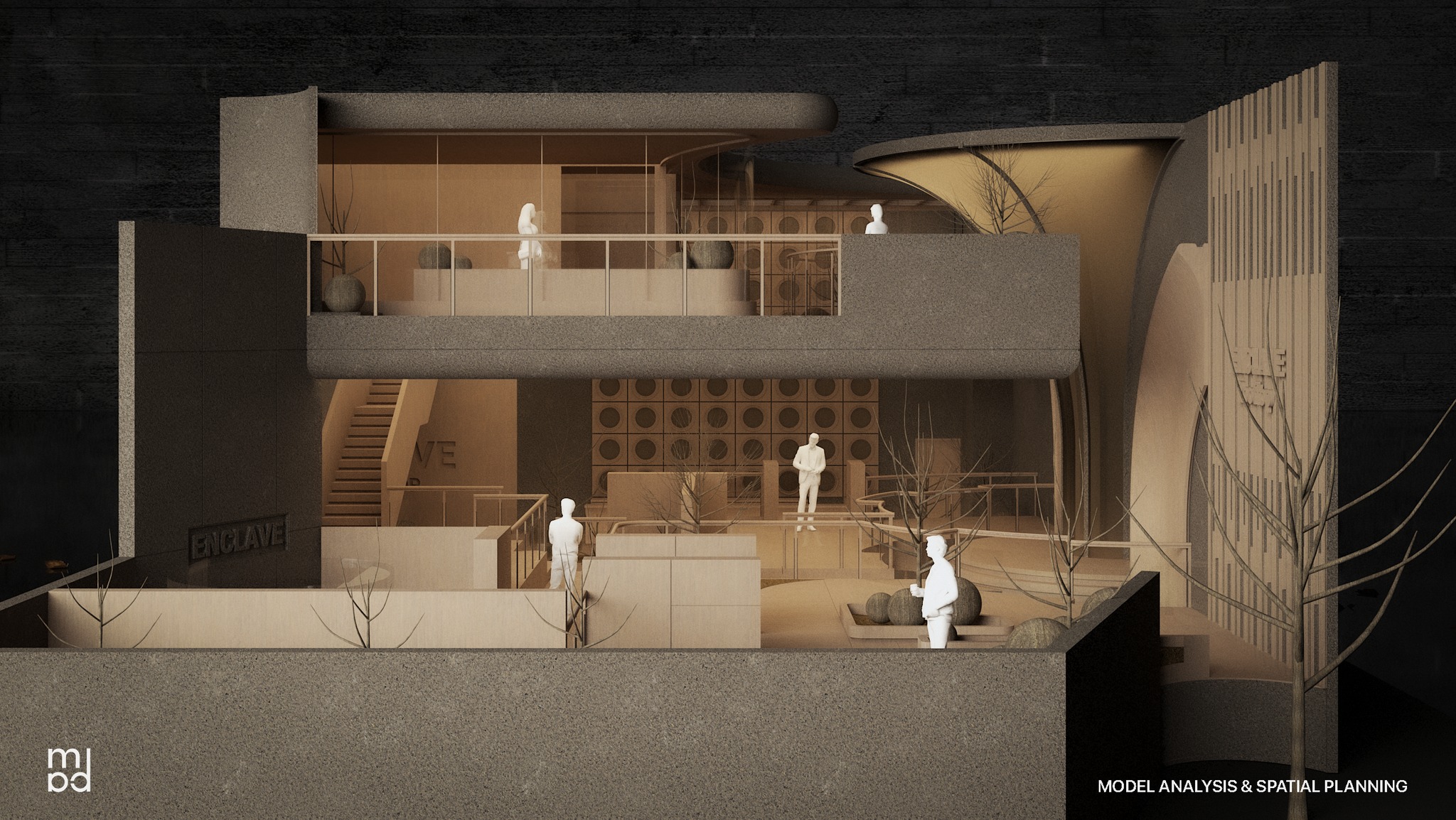
Model Analysis & Spatial Planning
December 20, 2024
ដ្យាក្រាមវិភាគរូបសំណាក | Model Analysis & Spatial Planning
This architectural model presents a sophisticated strategy for natural ventilation and sun path optimization within a semi-open rooftop bar design. Computational analysis showcases the effective airflow management, both horizontally and vertically, enabled by the meticulously planned partially open slab and roof, fostering a cozy microclimate.
The dedicated viewpoint station provides unmatched panoramic vistas of the city skyline and sunset, elegantly capturing the essence of the golden hour, thus harmonizing technical precision with an immersive sensory journey.
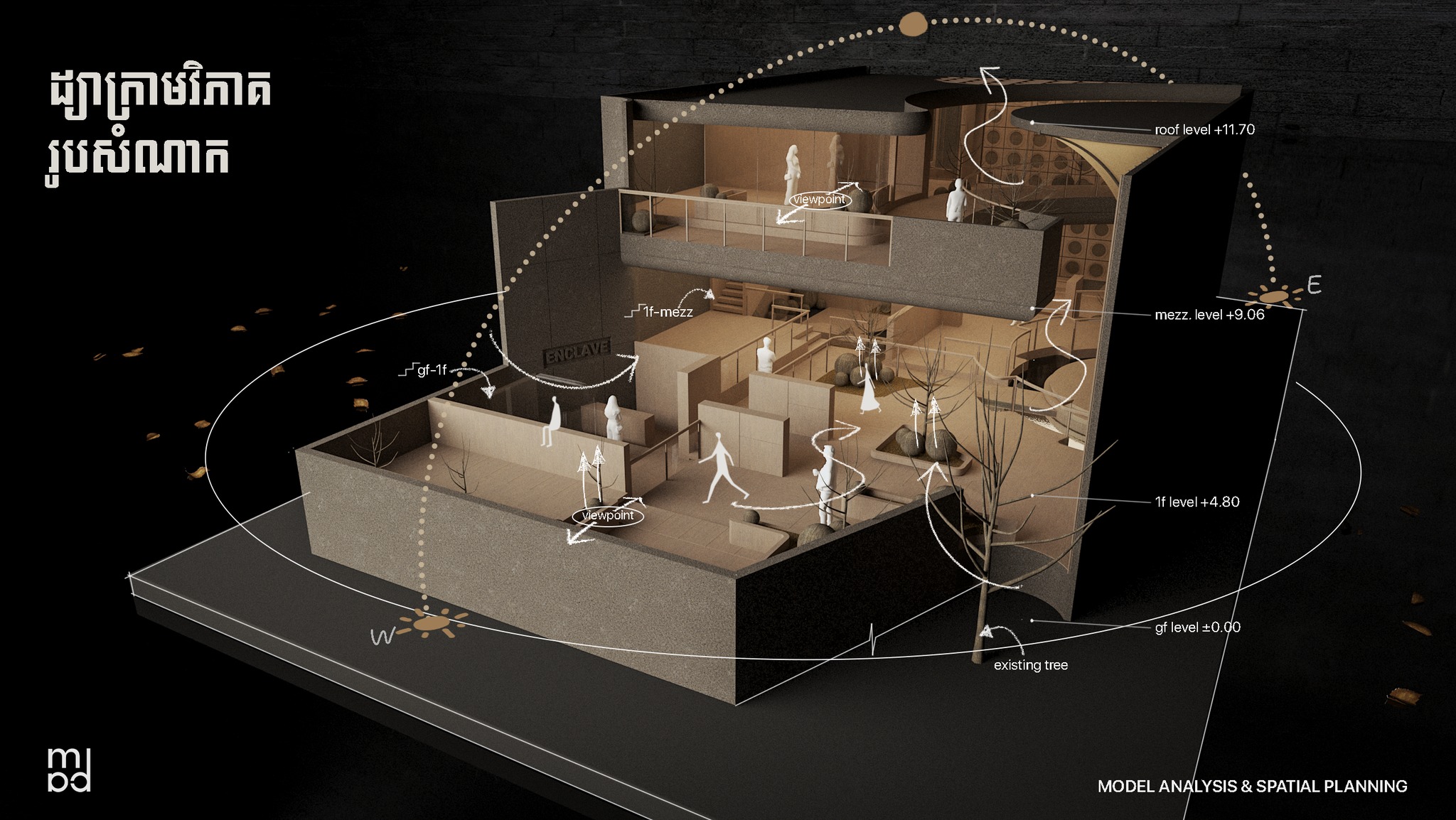
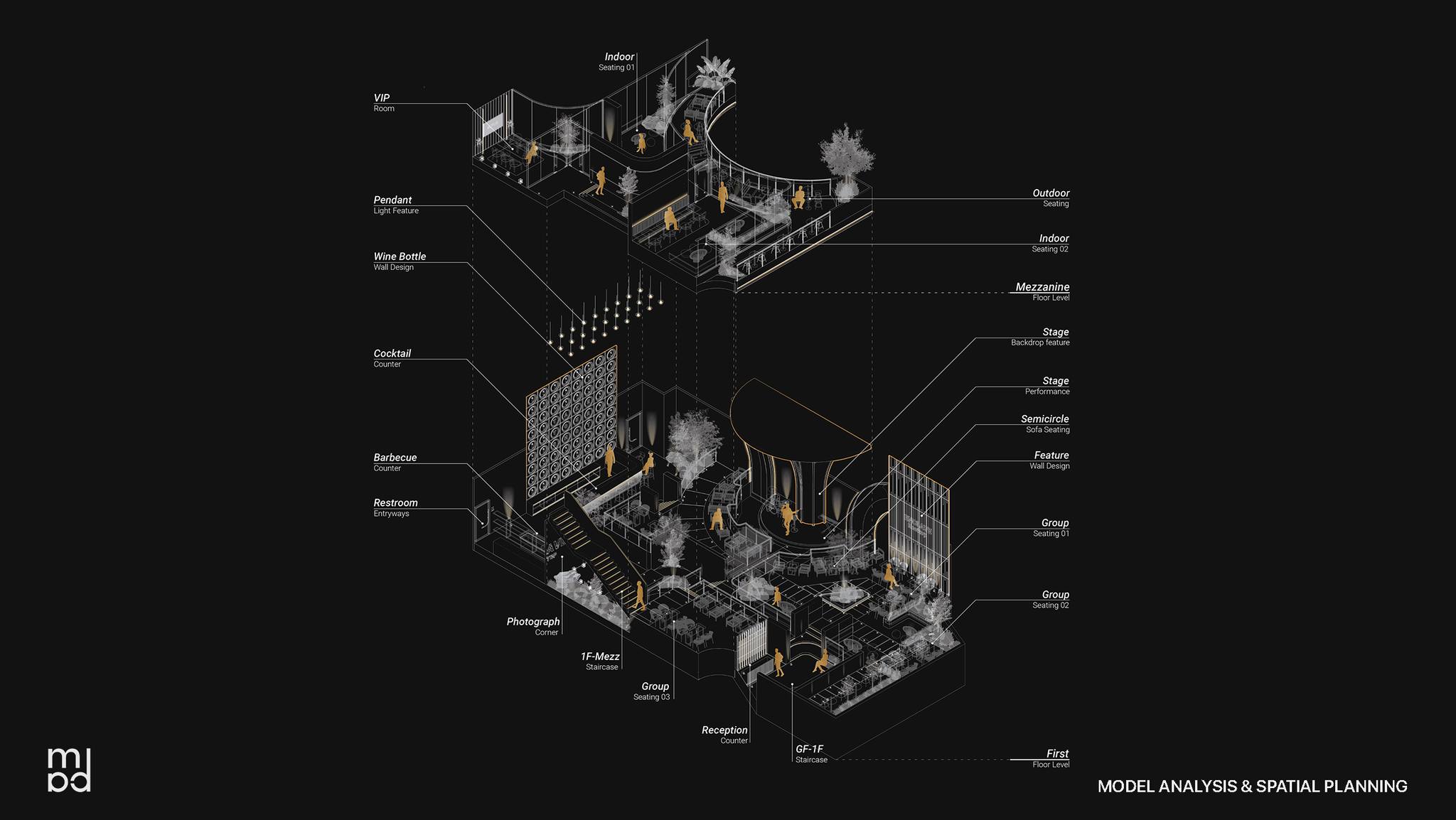
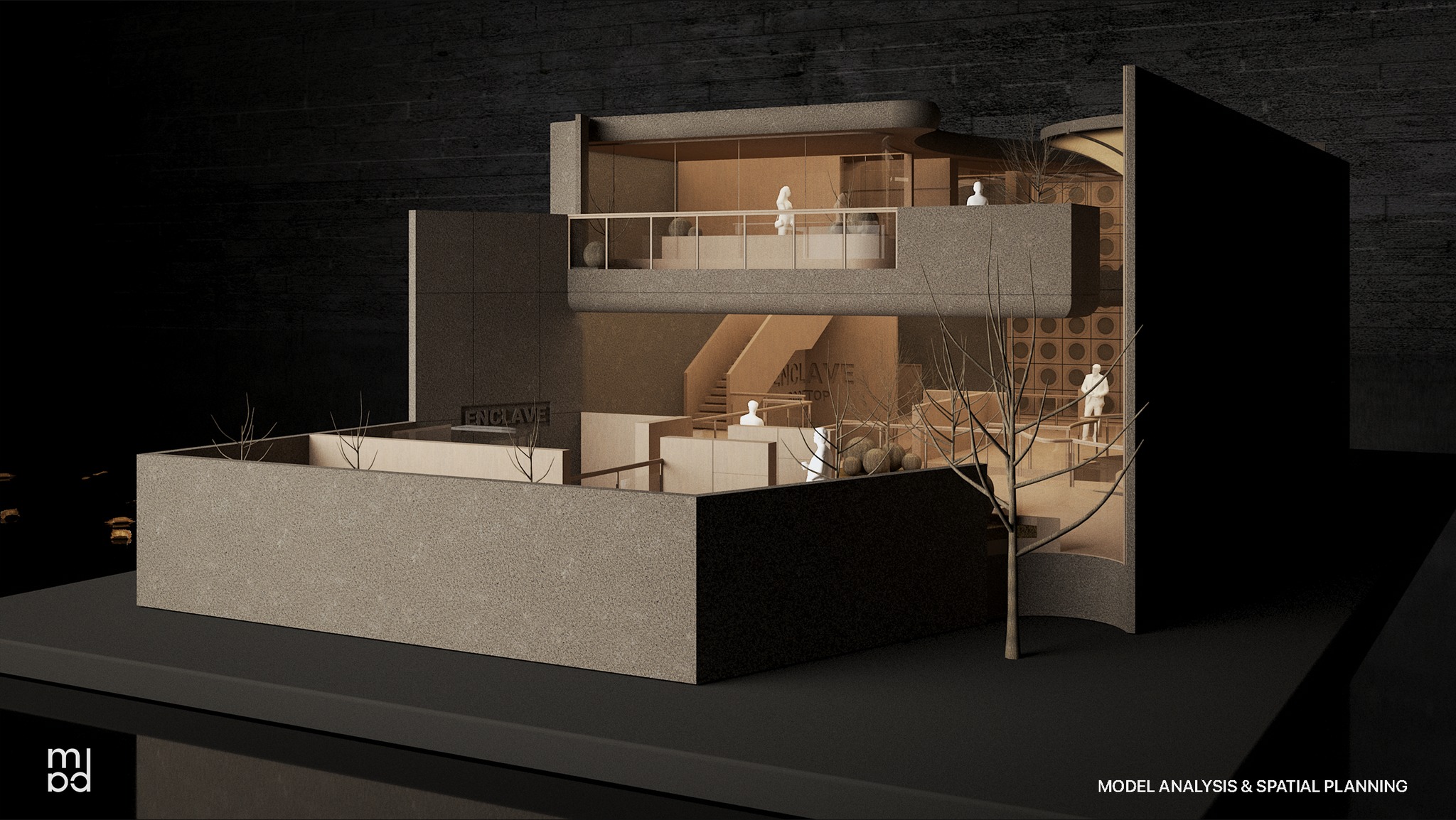

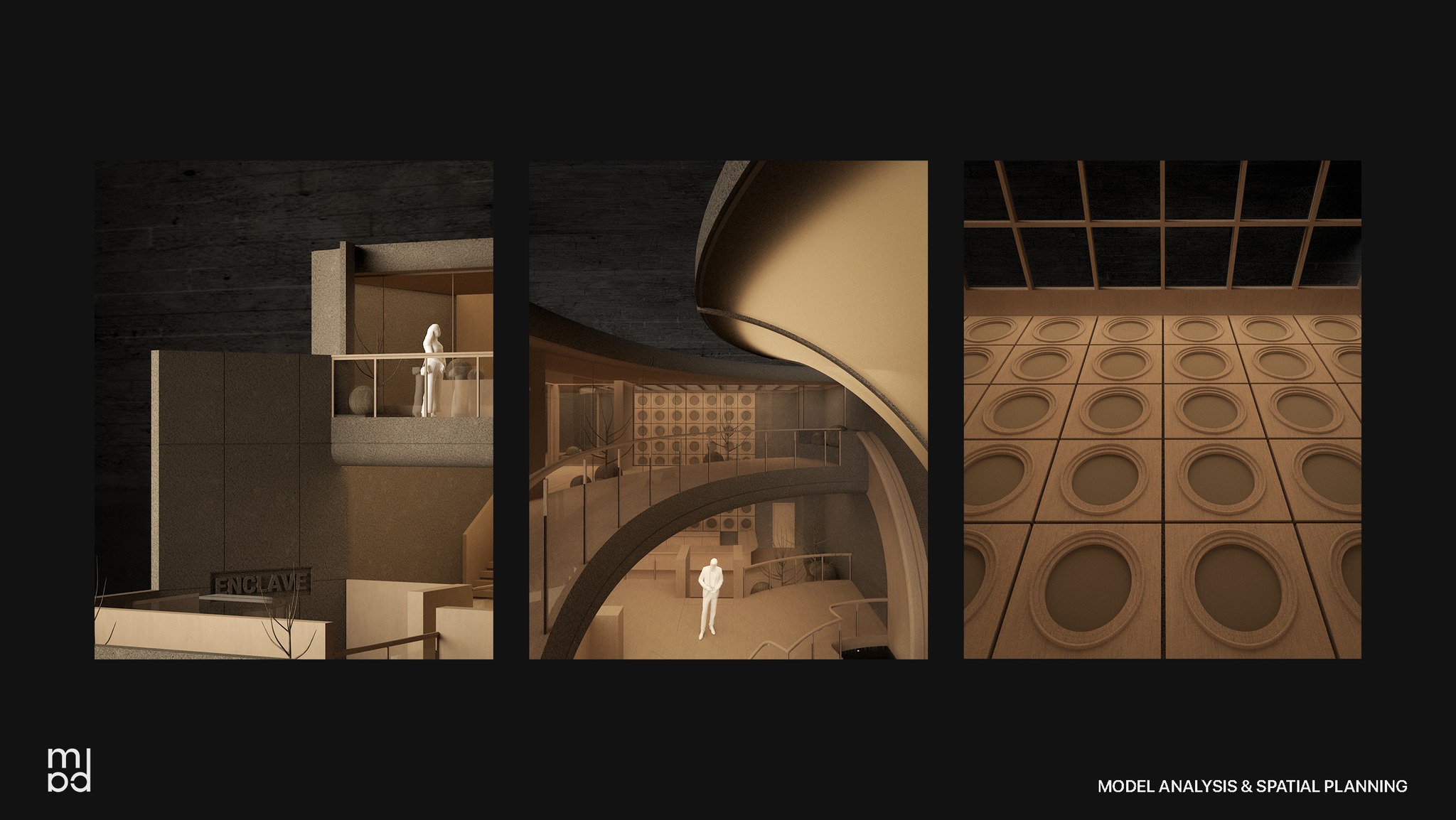
01 / 05