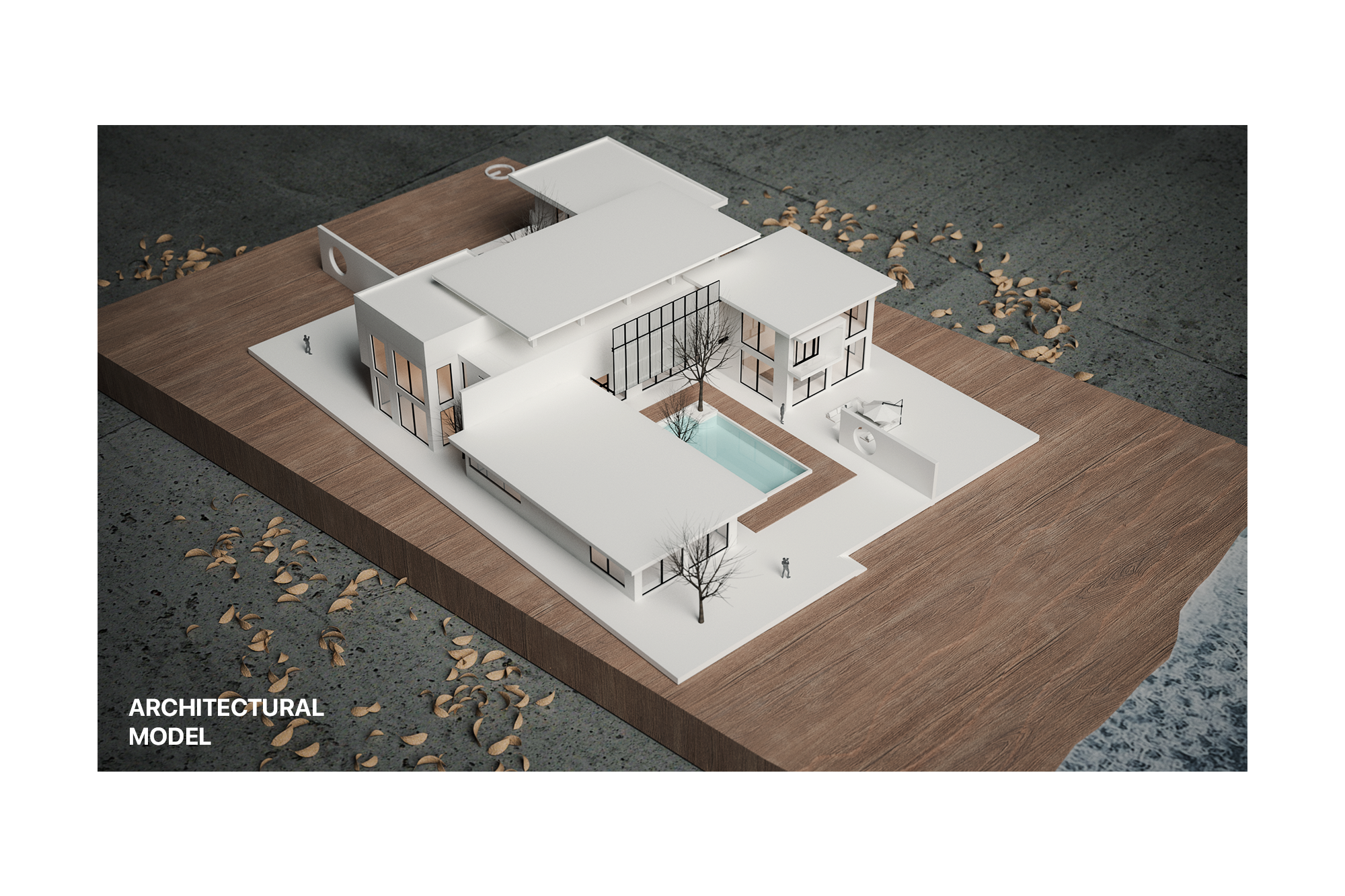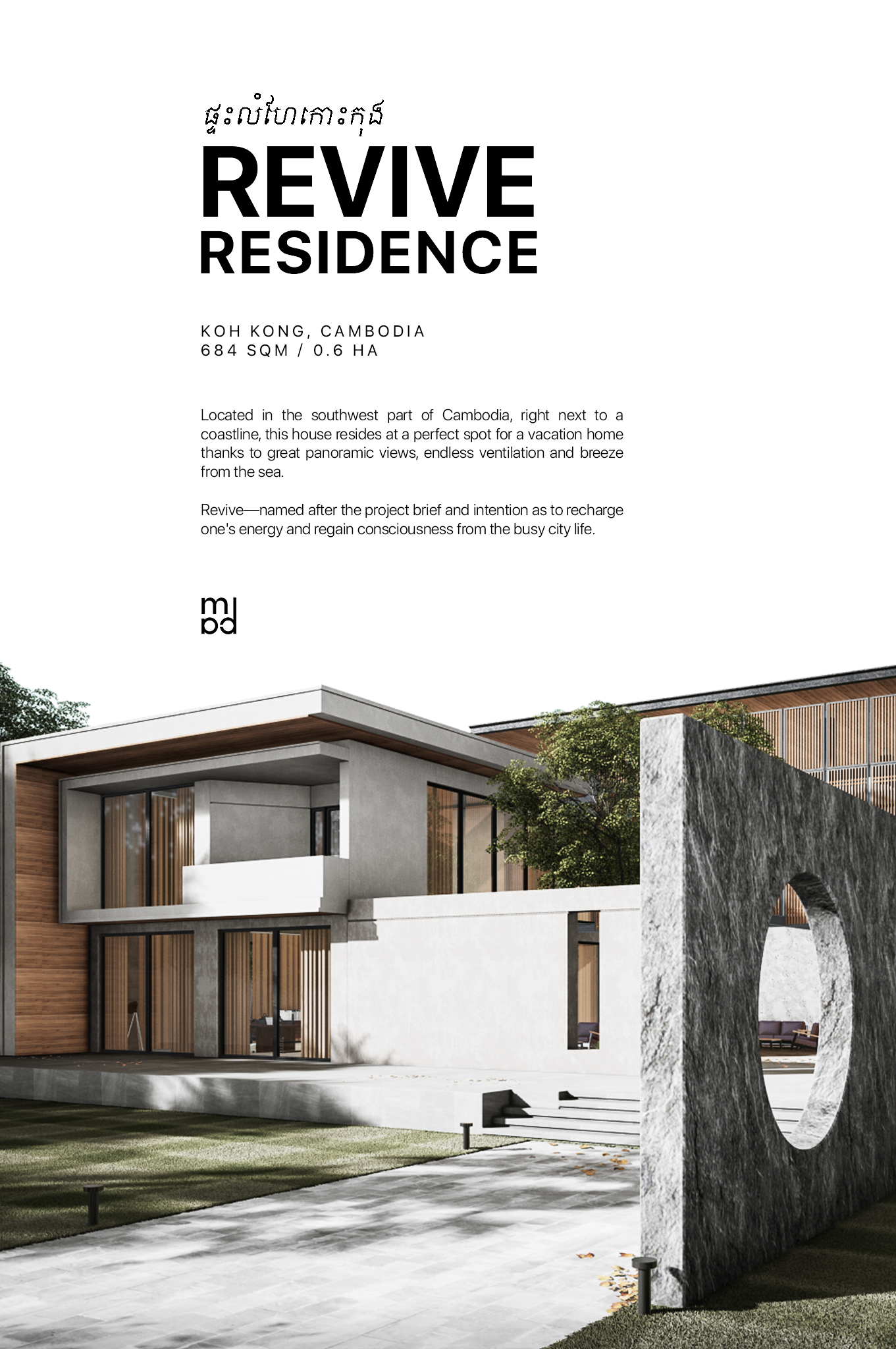
Revive // Case Study
February 1, 2023
Revive is a laidback residential project which focuses on the quality of living outside the bustling city by thoughtful design approaches and implementation of the surrounding potentials. Project overview description and its execution provided in each photo.
The house resides next to a coastline in an uncrowded neighborhood, making it exceptional for a vacation home and/or retirement home, not to mention the spectacular surrounding natural elements.
The building is oriented as such to maximize views and respond to the solar path, thereby reducing direct sunlight and optimizing internal temperature. We introduce sustainable design approaches in form of architectural elements including aluminum louvers as shading device and privacy screen, deep overhangs, stacked roofs and greenery.
The house accommodates 2 living rooms, 3 bedrooms, dining area, home library, home office, multiple lounge areas, pocket gardens, entertainment room and other amenities.
The facade embraces contemporary architecture with uncomplex design language as not to stand out among the nature, but to blend in and co-exist. We want the architecture itself to be an accommodation tool in order to connect and take advantages of the surroundings.
Project 'Revive' is successfully designed to answer to the external factors and improve the owner's lifestyle. We have got hands on sustainability, passive design, circulation optimization and well-being in a space.



