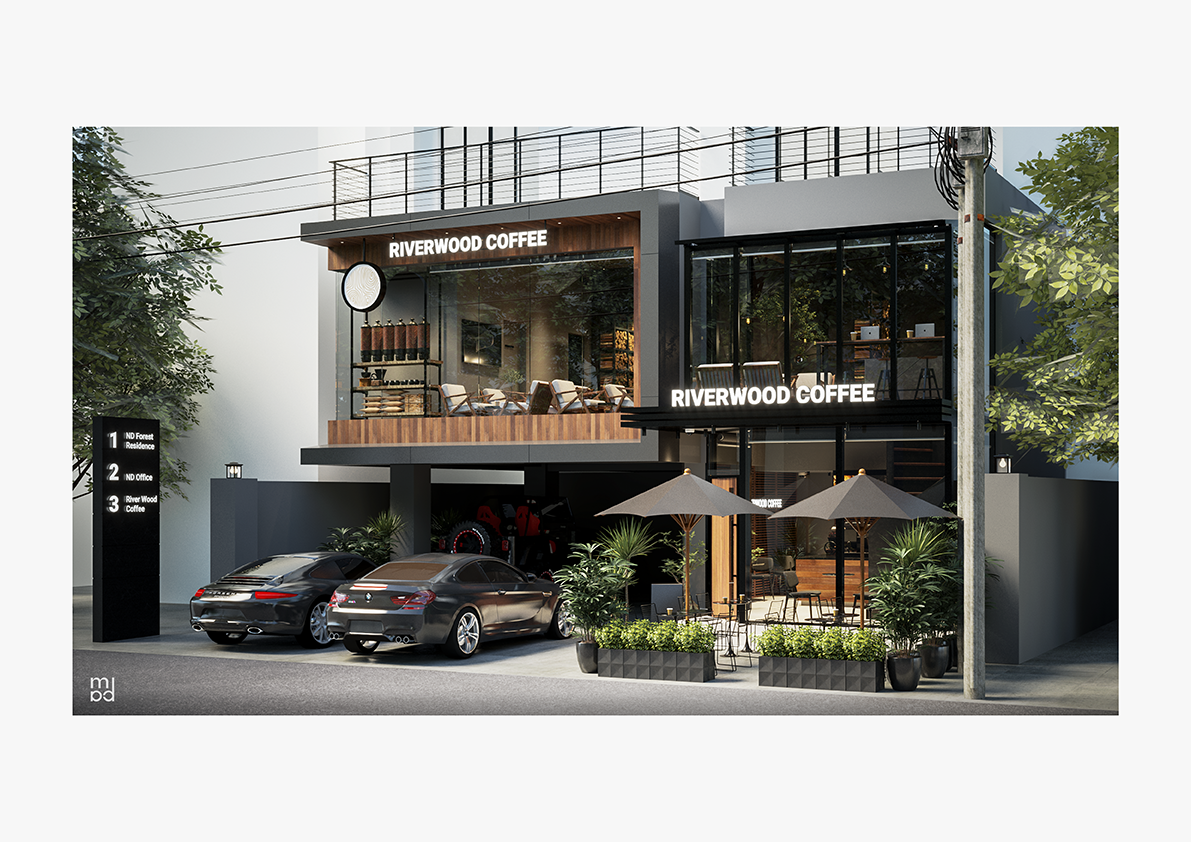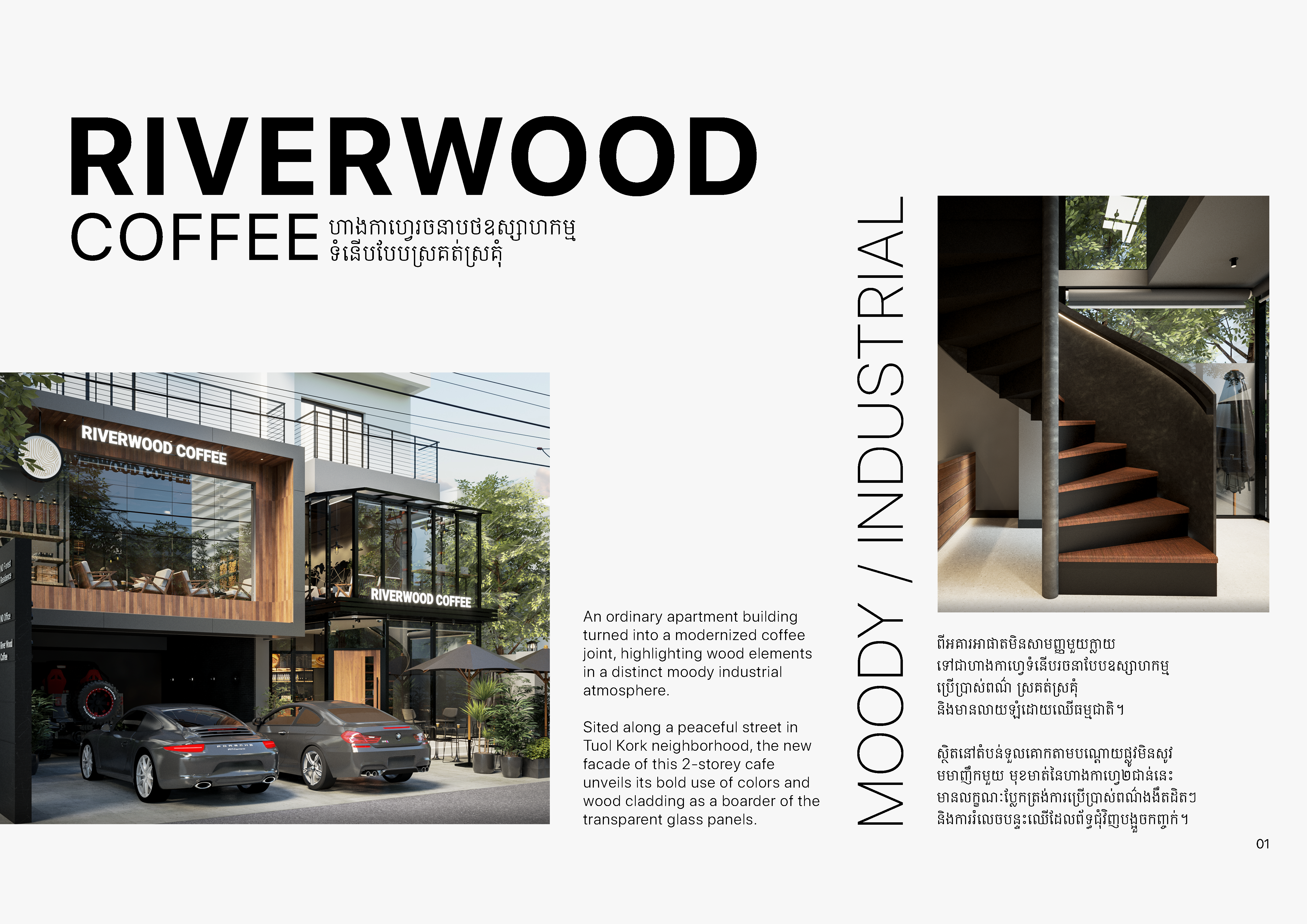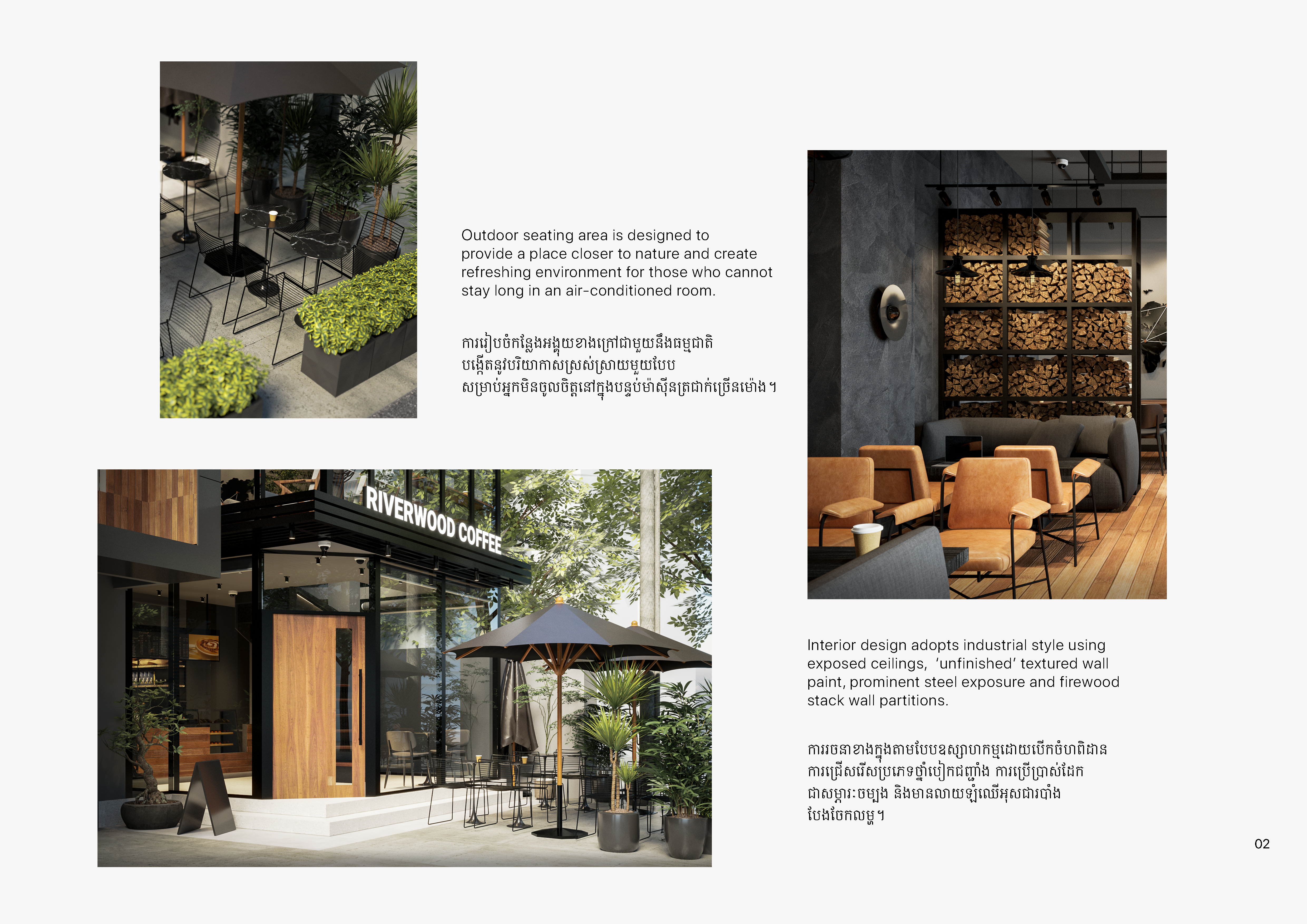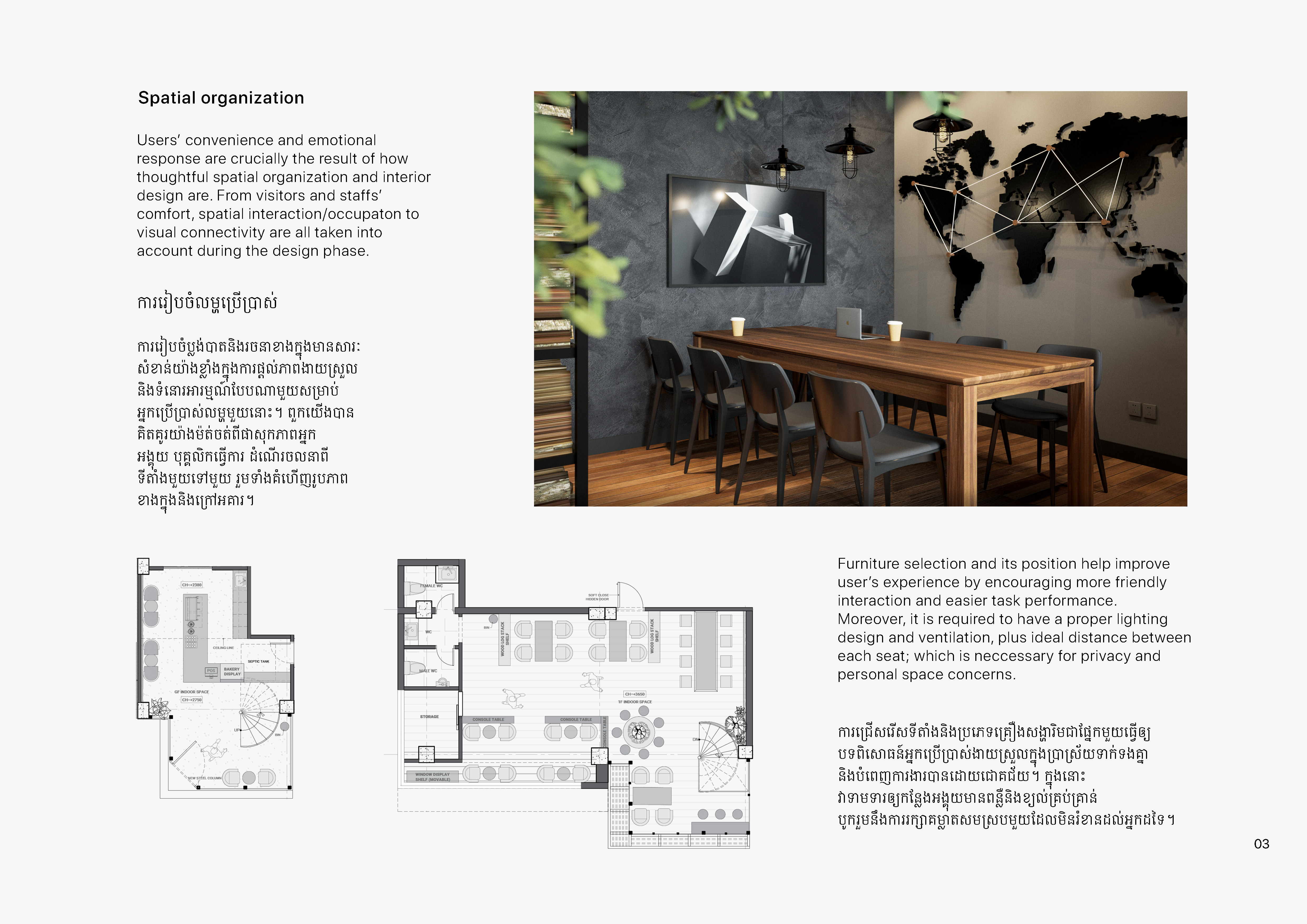
Riverwood Coffee / Design Narrative
October 15, 2022
Riverwood Coffee
Commercial / F&B, 2022
A brief narrative of the project's design intent and execution. Descriptions provided in each photo.
An ordinary apartment building turned into a modernized coffee joint, highlighting wood elements in a distinct moody industrial atmosphere. Sited along a peaceful street in Tuol Kork neighborhood, the new facade of this 2-storey cafe unveils its bold use of colors and wood cladding as a boarder of the transparent glass panels.
Outdoor seating area is designed to provide a place closer to nature and create refreshing environment for those who cannot stay long in an air-conditioned room. Interior design adopts industrial style using exposed ceilings, ‘unfinished’ textured wall paint, prominent steel exposure and firewood stack wall partitions.
Users’ convenience and emotional response are crucially the result of how thoughtful spatial organization and interior design are. From visitors and staffs’ comfort, spatial interaction/occupation to visual connectivity are all taken into account during the design phase. Furniture selection and its position help improve user’s experience by encouraging more friendly interaction and easier task performance. Moreover, it is required to have a proper lighting design and ventilation, plus ideal distance between each seat; which is necessary for privacy and personal space concerns.



