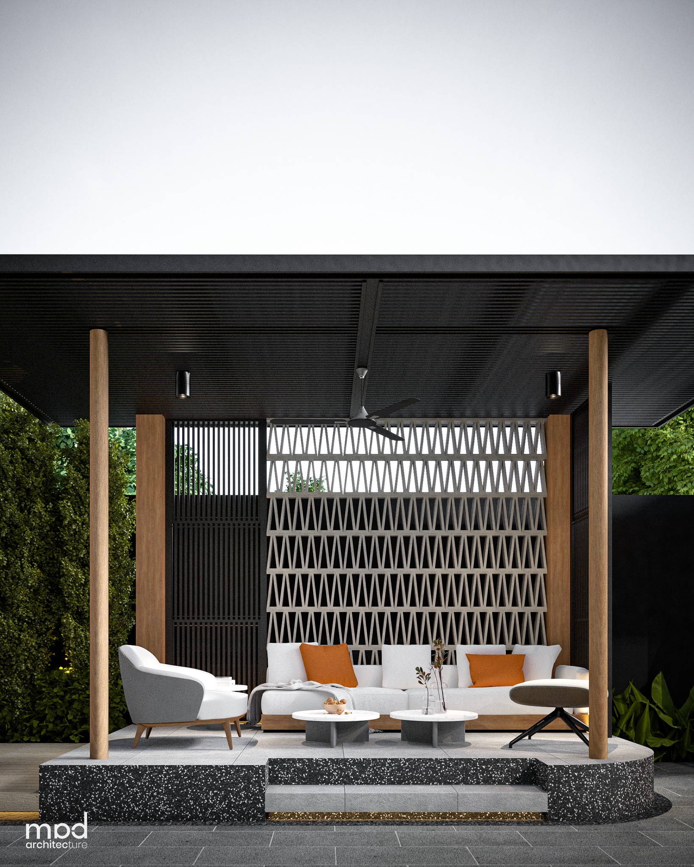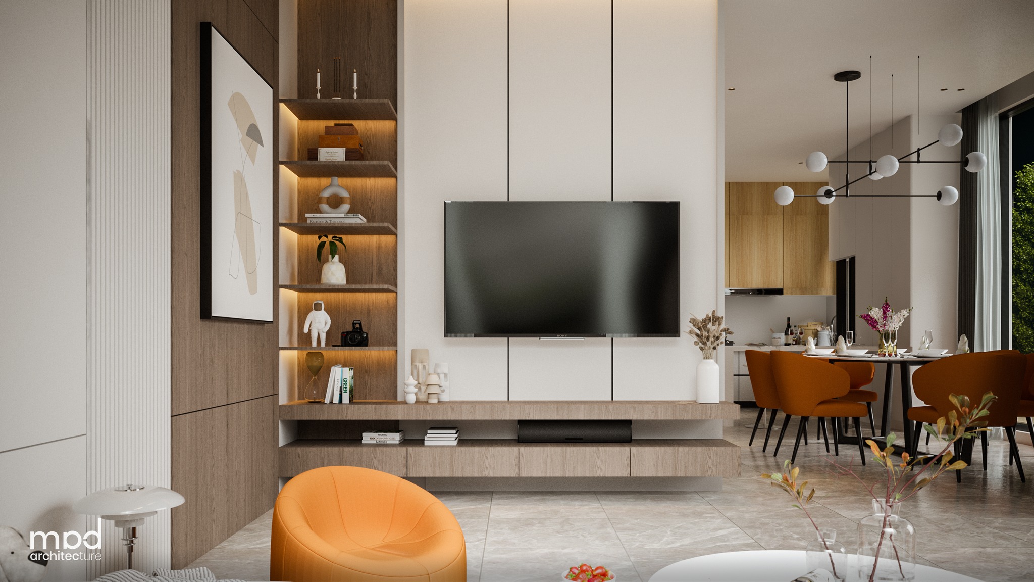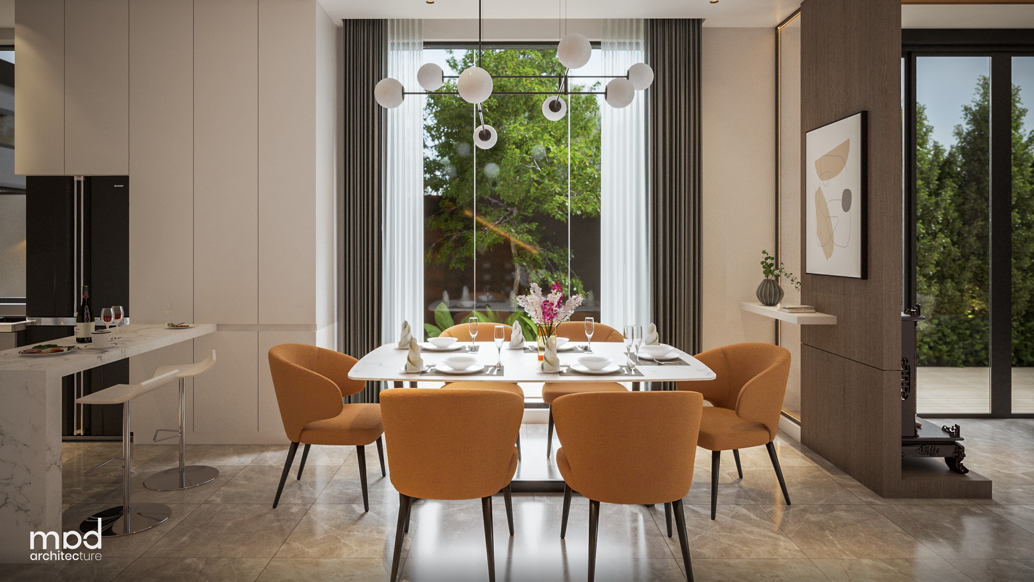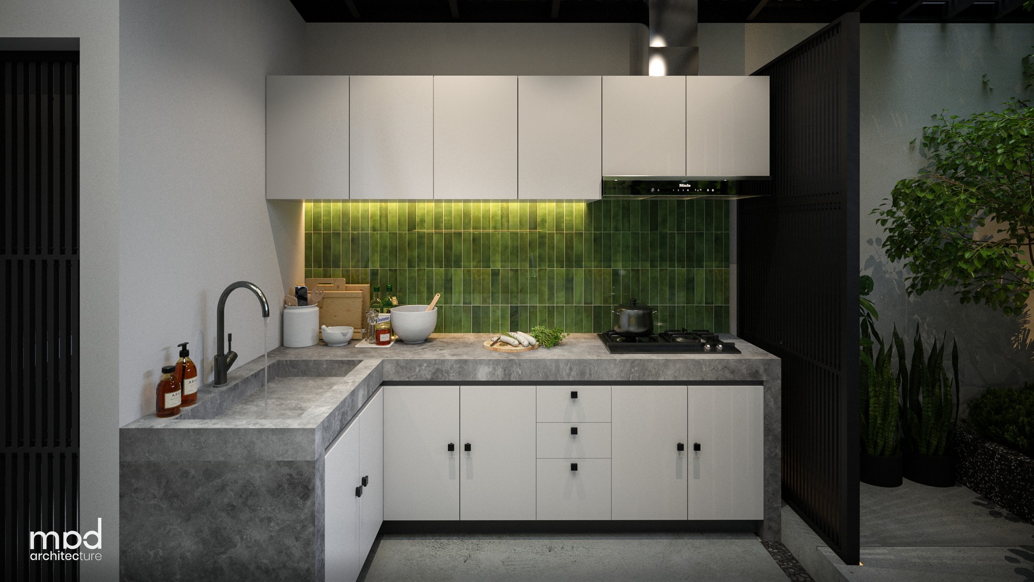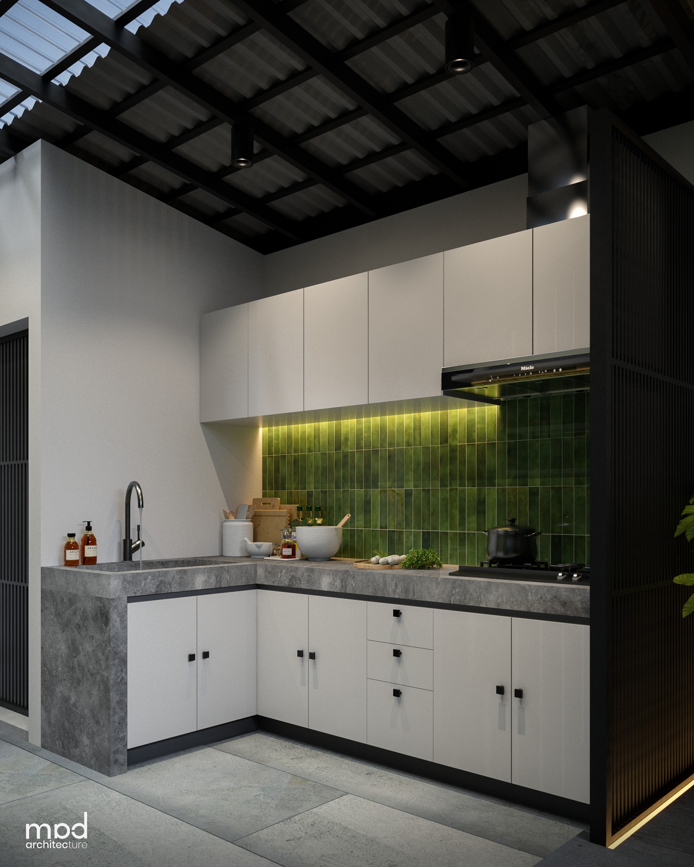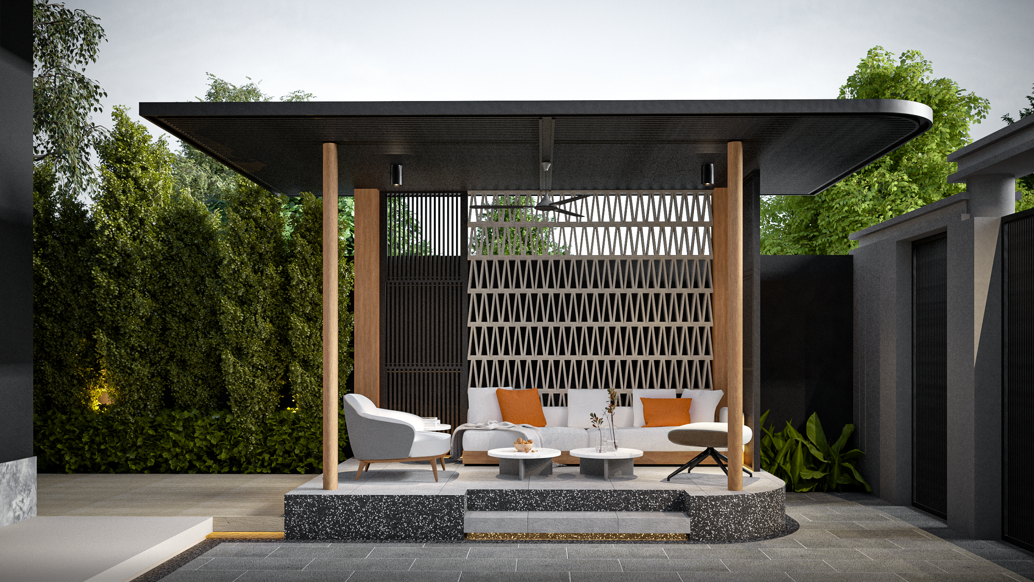
A Haven of Simple Elegance
A Haven of Simple Elegance: Family-Oriented Private Residence
The home's exterior unfolds as a haven of simple elegance, designed for family comfort and practicality. Sleek, modern materials like breeze blocks and black steel partitions create a sophisticated backdrop, while warm wood accents add a touch of nature. The covered patio welcomes with a seating lounge area, inviting relaxation and connection, offering a space for family gatherings and quiet moments alike. A large tree, strategically placed on the opposite side of the patio adjacent to the living room's large opening, provides shade for the living room door while offering a verdant view for those enjoying the outdoor space.
The rear of the house boasts a wet kitchen and an adjacent lounge area, both bathed in natural light thanks to a transparent roof. Lush greenery surrounds the lounge, with a majestic tree standing as a centerpiece. The cement sitting bench, adorned with black handmade terrazzo, complements sleek outdoor coffee tables and fixtures, creating a cohesive and inviting ambiance.
The landscape design prioritizes comfort, practicality, and simple elegance. The seamless flow between indoor and outdoor spaces fosters connection and creates a haven for relaxation and shared experiences. The thoughtful use of natural materials and textures evokes a sense of tranquility, while the pops of color add a touch of personality and vibrancy. This home is a testament to the power of design to create a space that is both beautiful and functional, perfectly tailored to the needs and desires of its inhabitants.
This interior design project embodies a neutral minimalist style, combining modern and elegant elements with fresh and inviting accents, creating a harmonious and calming living space.
The living room sets the tone for the rest of the residence, with sleek and modern furniture and fixtures that complement the crisp white surfaces and rich wood tones. The bright, luminous atmosphere and natural wood details create a cozy and intimate ambiance, while the vibrant orange ottoman adds a pop of color and energy to the space. The room is flooded with natural light, making it the perfect spot to relax and unwind.
The dining room, located next to a large opening, offers stunning views of the outdoor landscape. The same color palette is carried through from the living room, creating a sense of continuity and flow. The modern light fixture adds a touch of sophistication, while the comfortable atmosphere makes it the perfect spot for intimate gatherings. The room is designed to accommodate six people, making it ideal for dinner parties and family gatherings.

