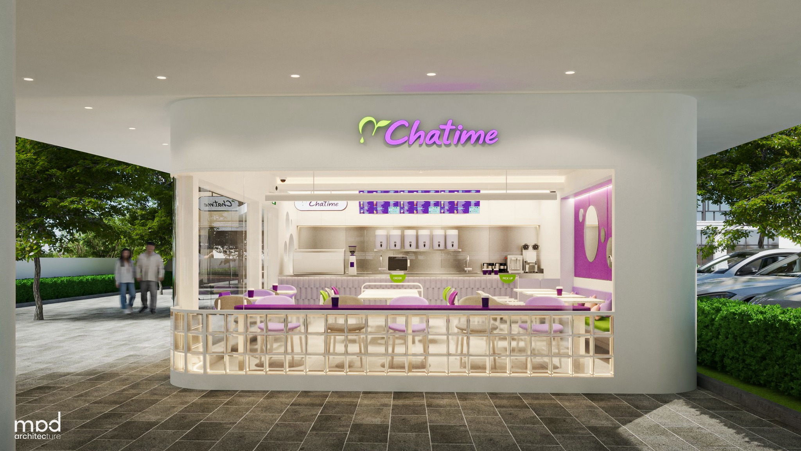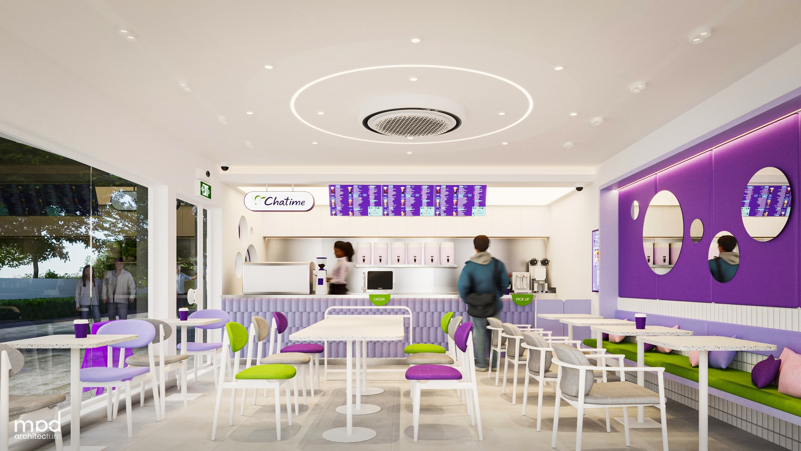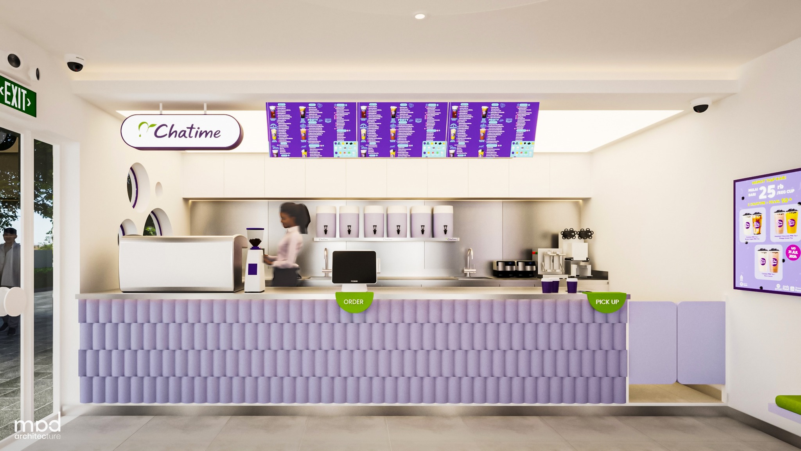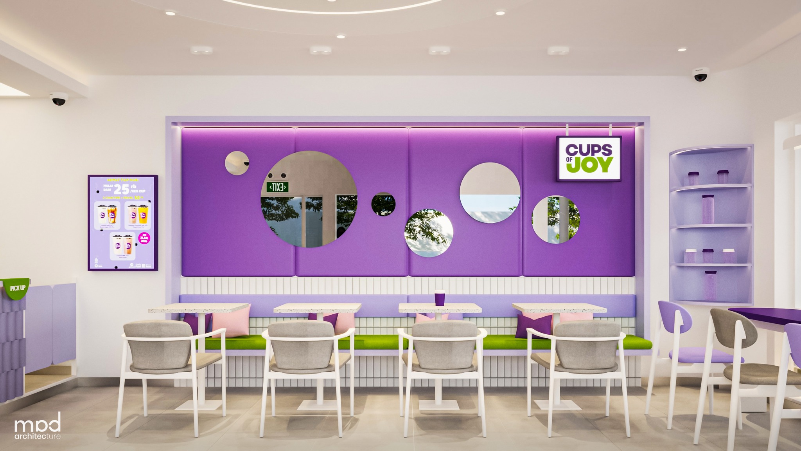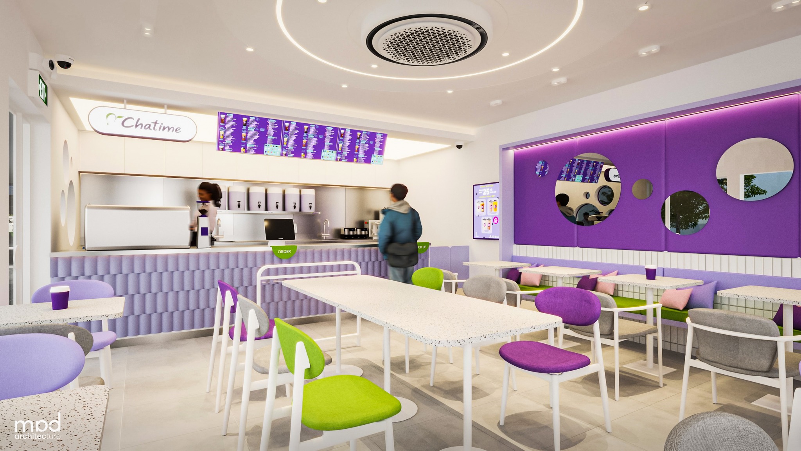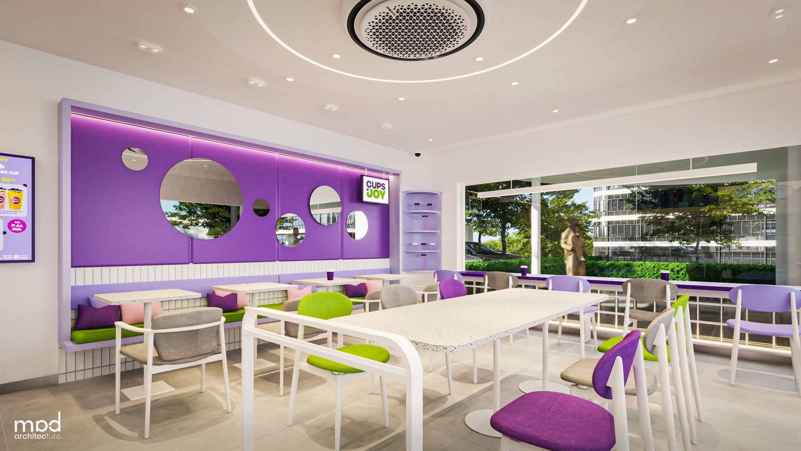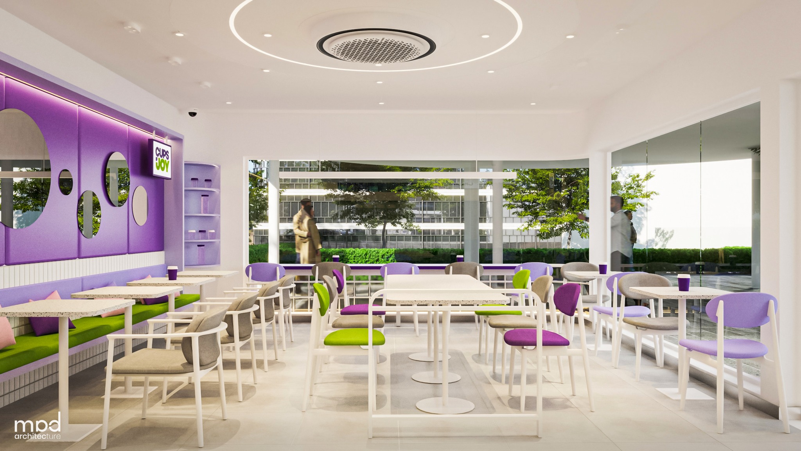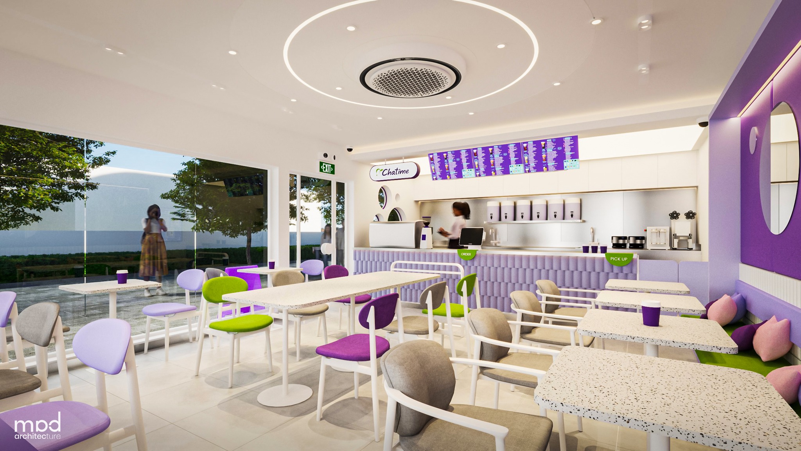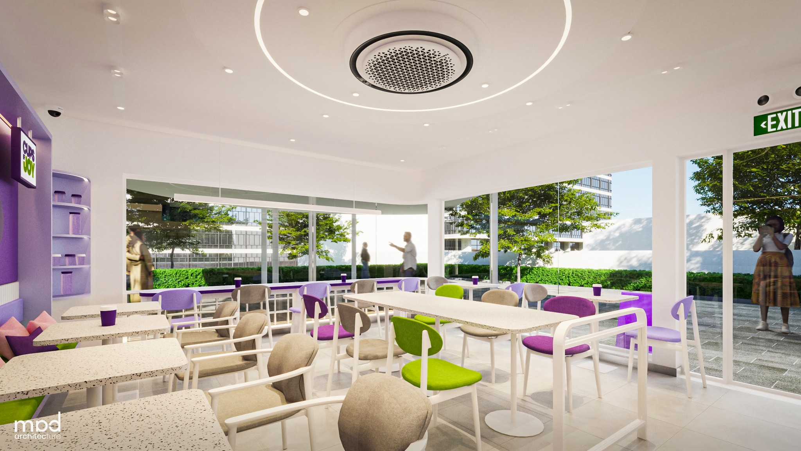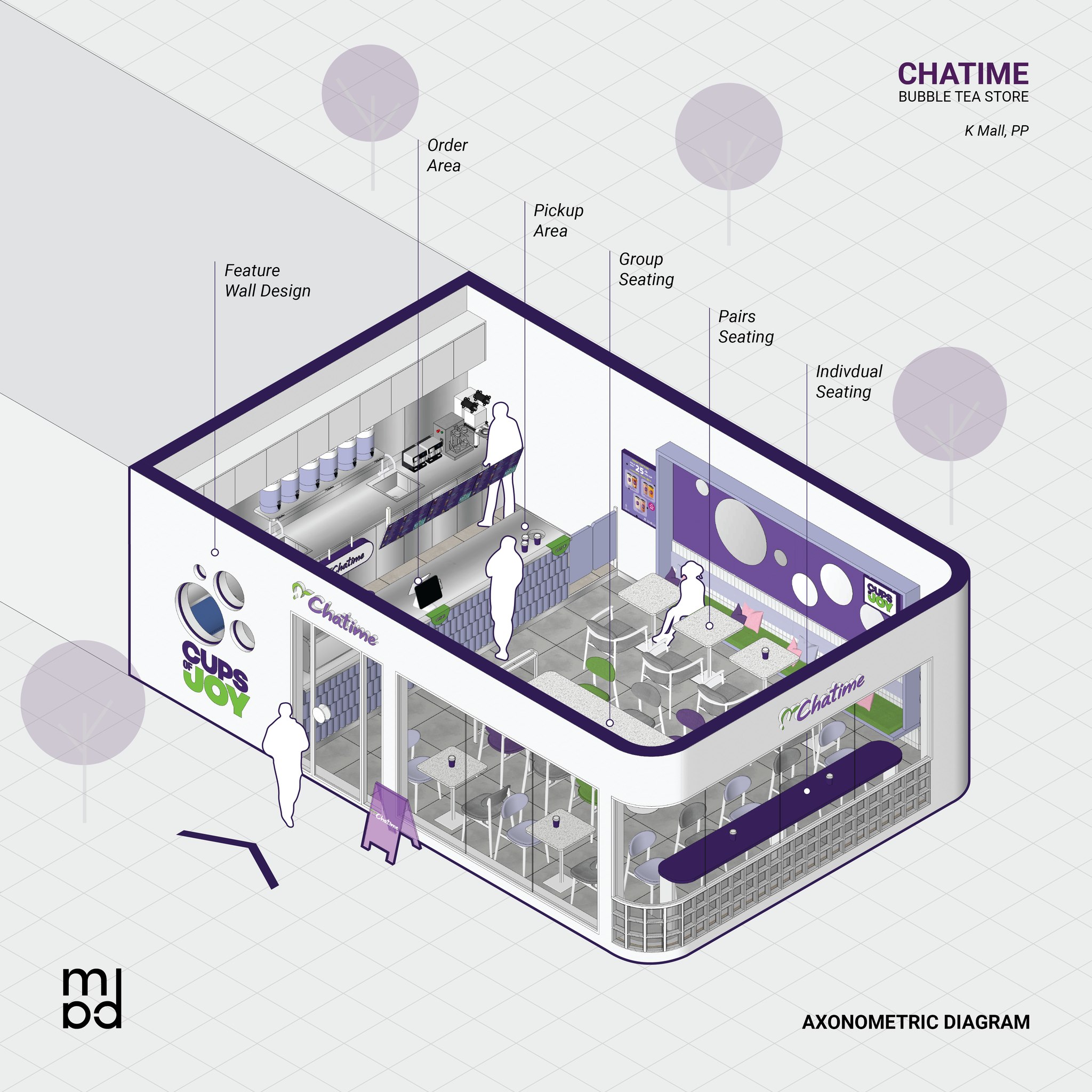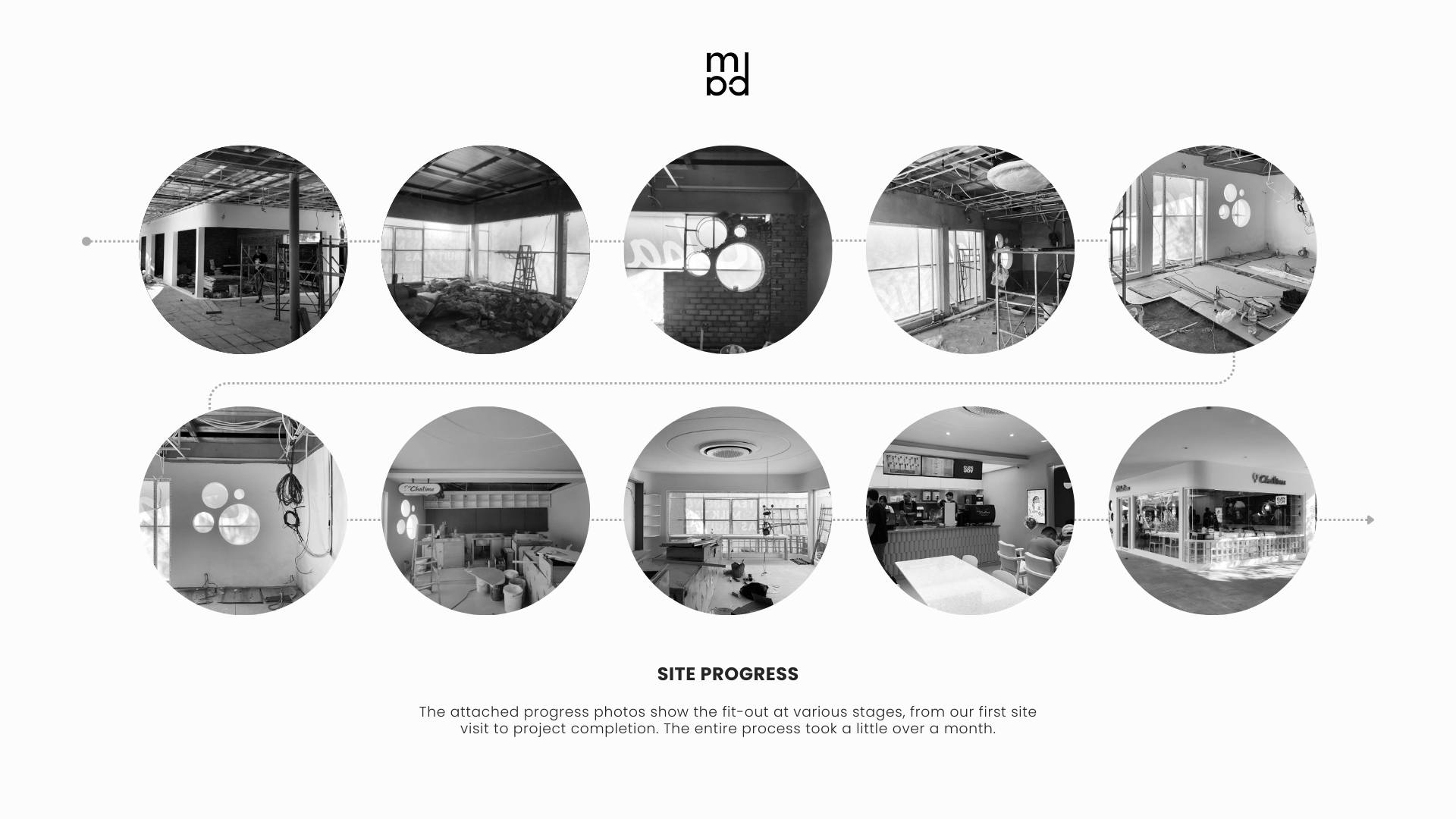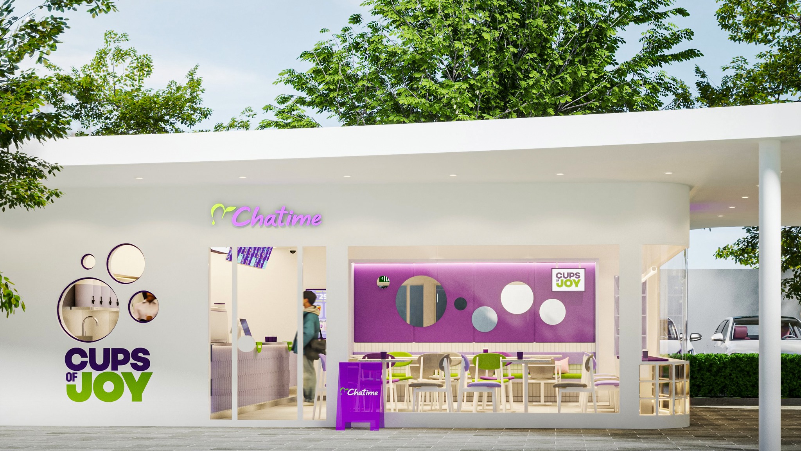
Chatime | K Mall
Architectural Harmony: Bold Geometry & Playful Hues
The design of Chatime at K Mall expertly blends modern aesthetics with a touch of whimsy. Its exterior features a sleek design language accentuated by large glass openings that flood the space with natural light and a sense of openness. By incorporating clear tempered glass, glass blocks, and curved glass elements, including charming circular windows of various sizes, the design not only enhances visual appeal but also offers passersby a peek into the lively operational area inside.
Upon stepping into the store, visitors are greeted by a cheerful and immaculate atmosphere adorned with pops of the brand's vibrant colors artfully integrated into the seating layout, counter design, and assorted furniture pieces. The playful circular motif from the exterior seamlessly transitions indoors, evident in intricate ceiling grooves, unique ceiling lights, and a striking mirrored wall feature. A standout feature is the vertical arrangement of cylinder-shaped tiles in a staggered pattern, adding a captivating dimension to the counter space.
Every element of the furniture and fixtures within the store is meticulously chosen to reflect the brand's dynamic essence, with each piece adorned in the lively signature hues. This intentional color scheme not only ensures a visually appealing experience but also nurtures a welcoming and inclusive environment for customers of all ages, perfectly embodying the brand's values of vibrancy and playfulness.
