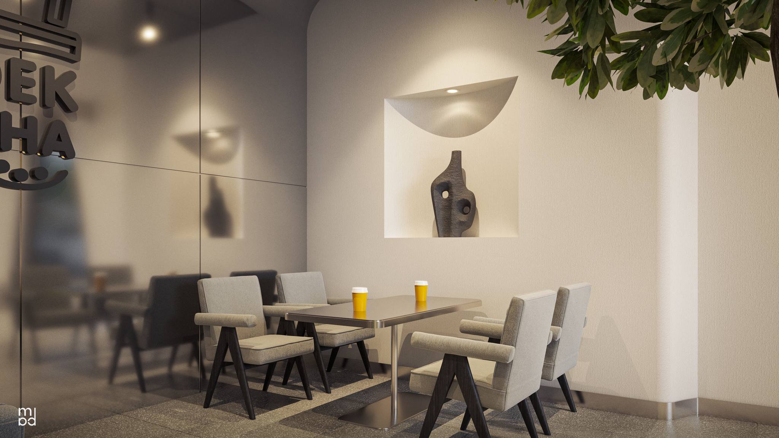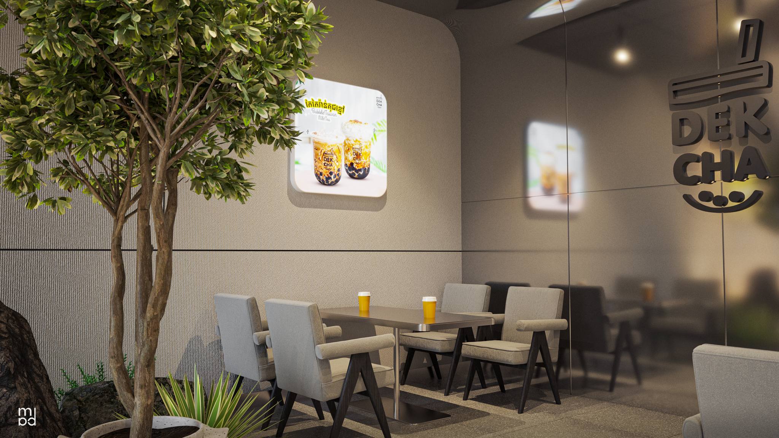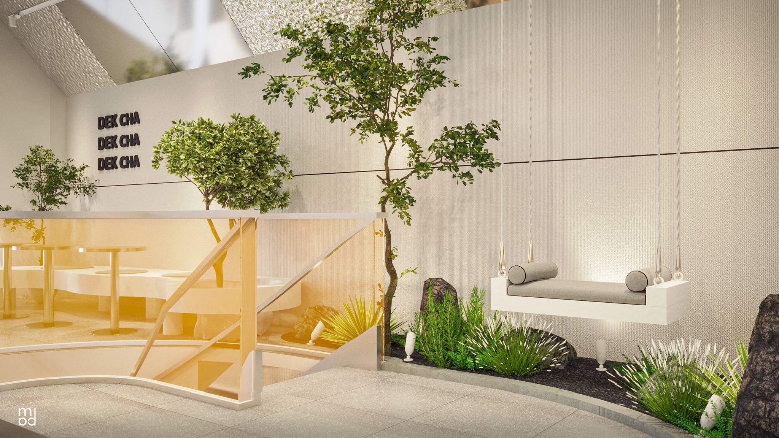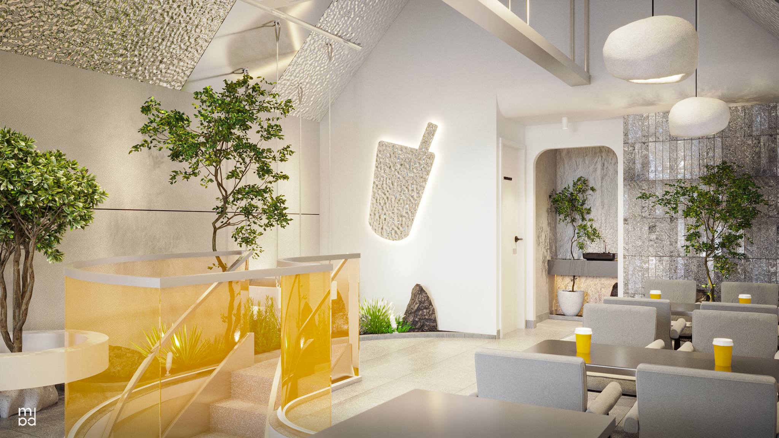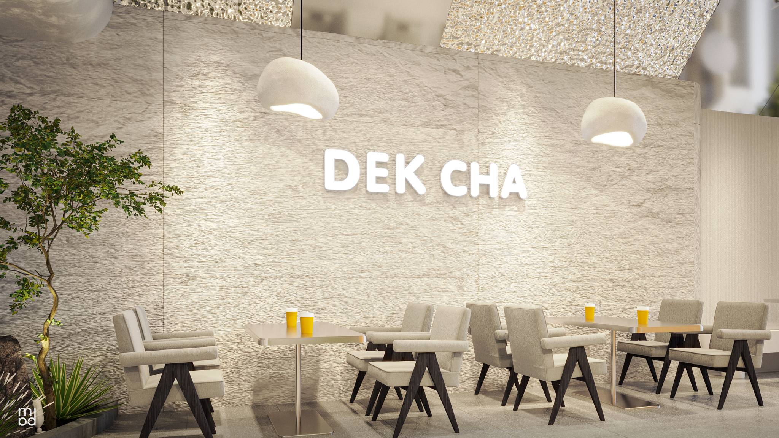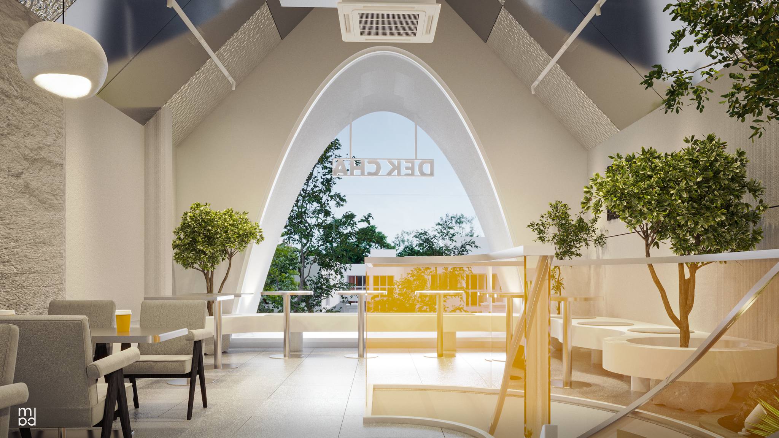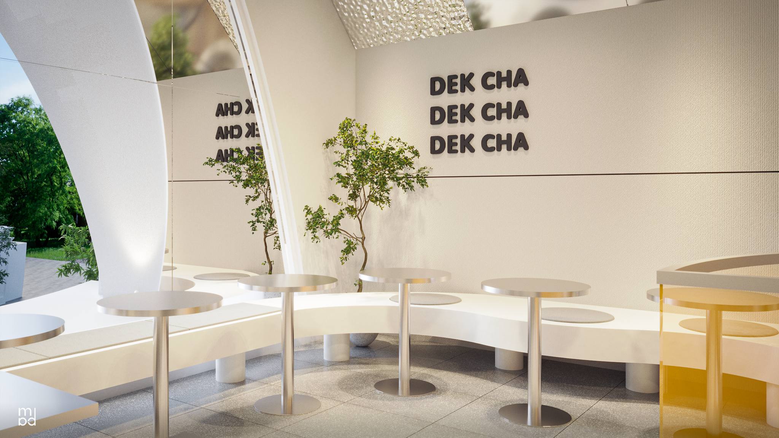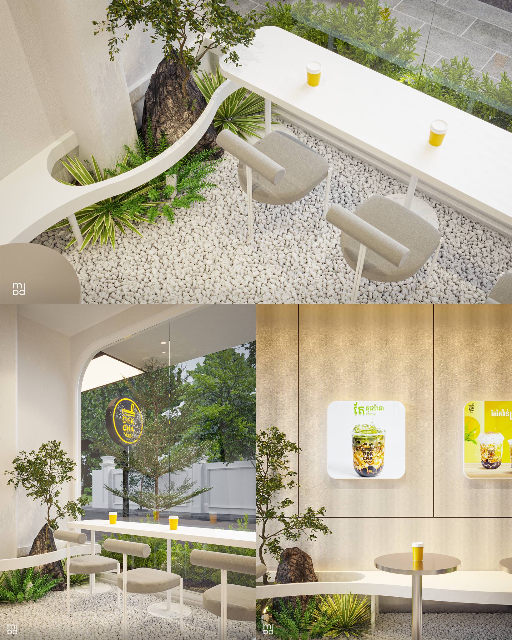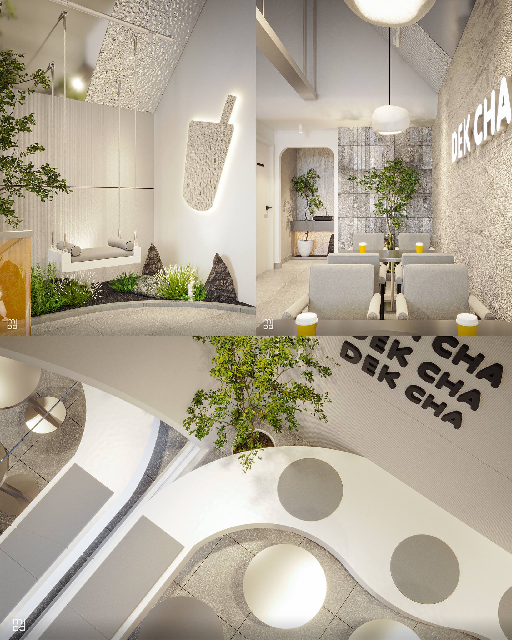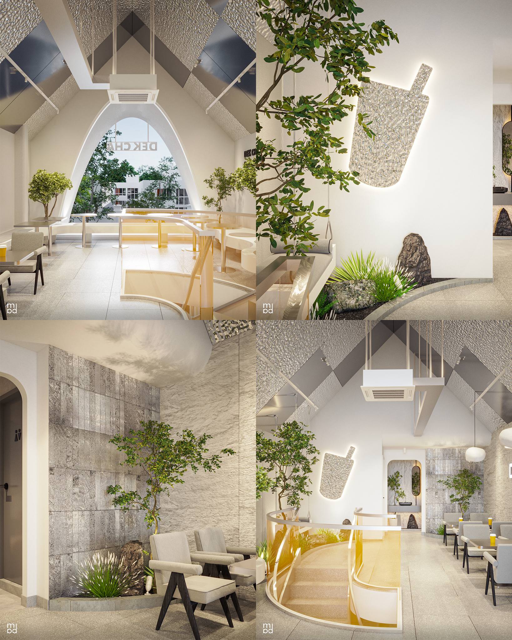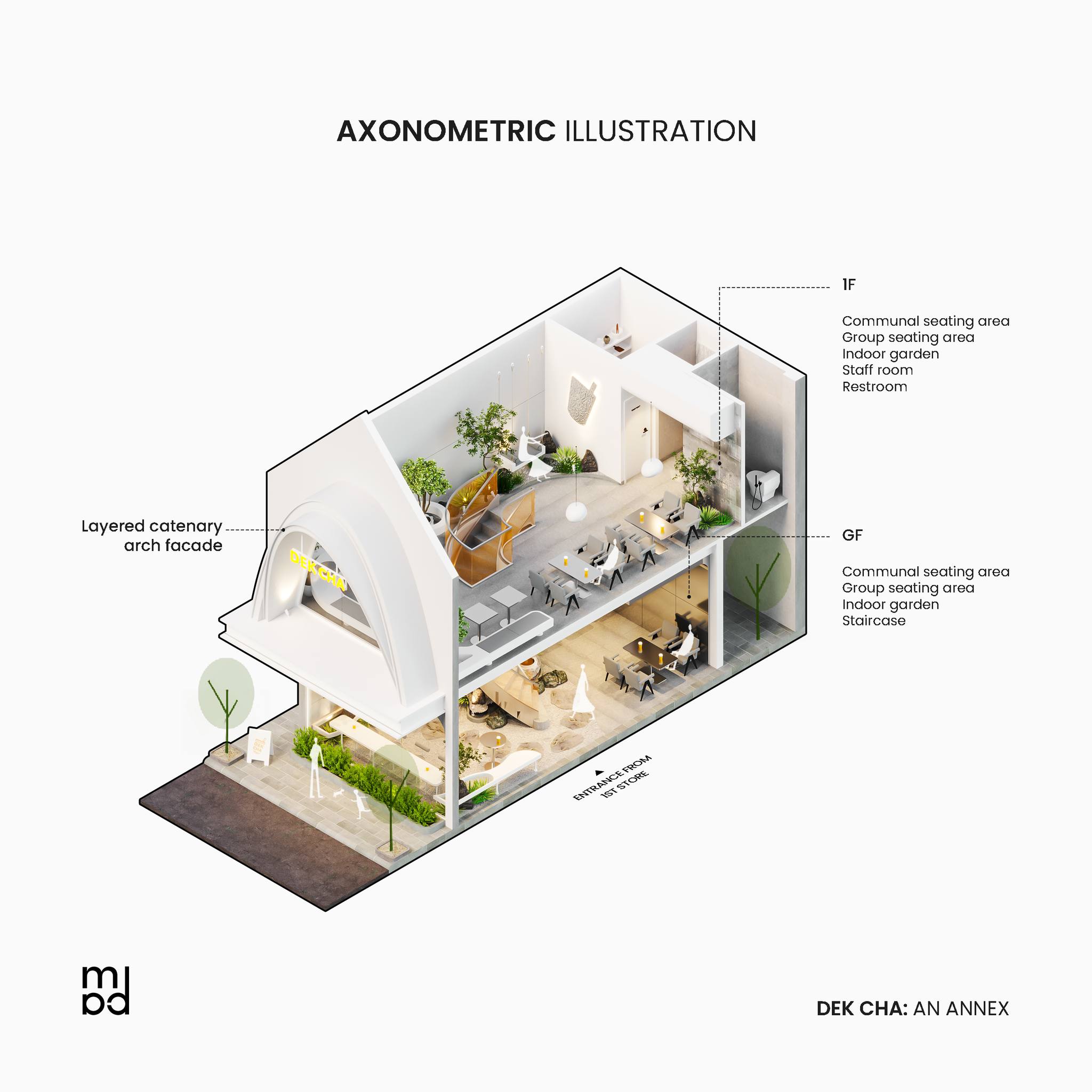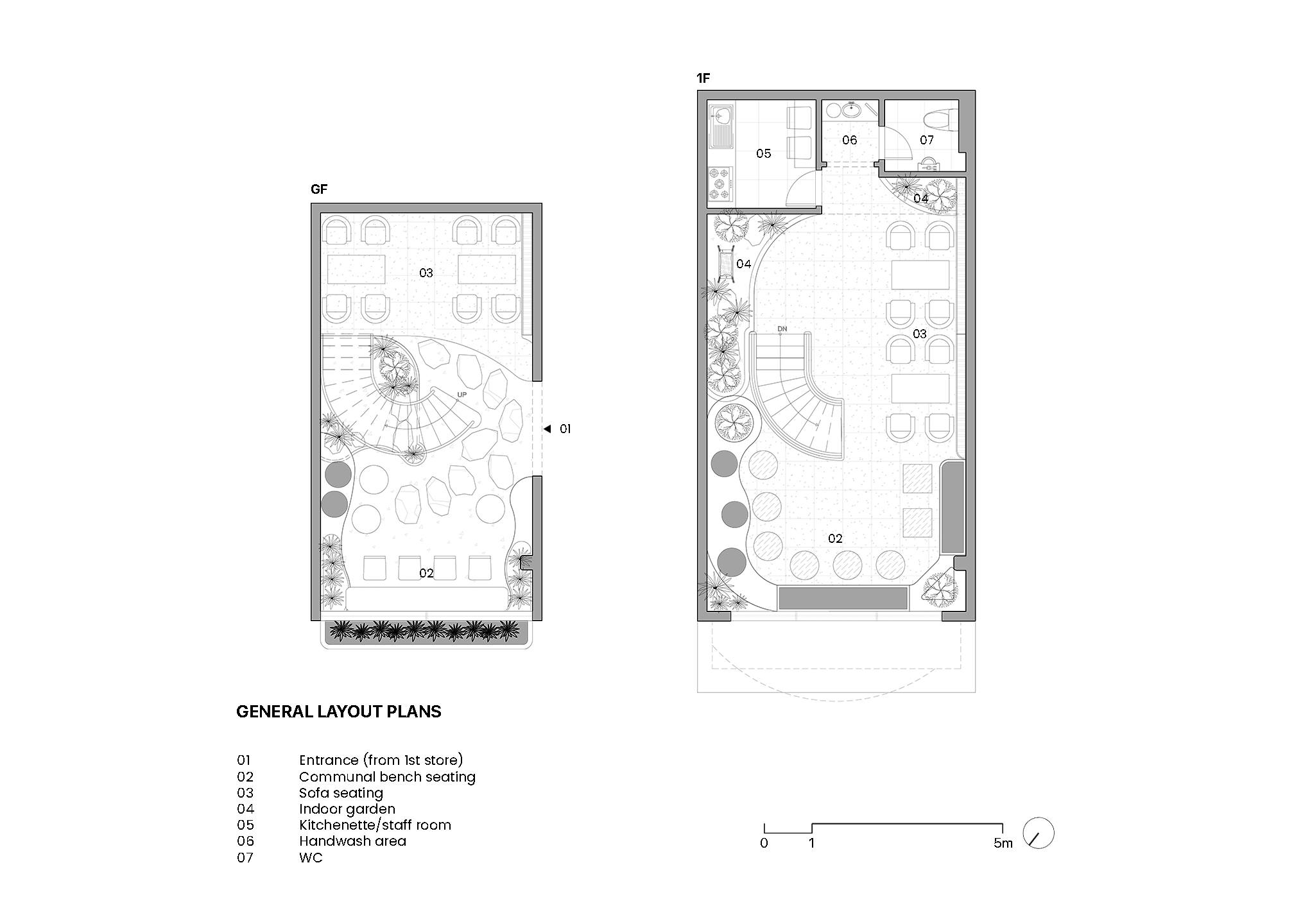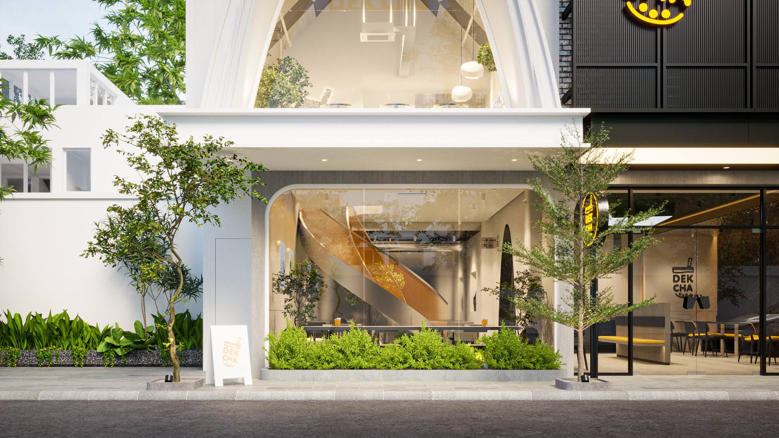
Dek Cha: An Annex
An annex space filled with garnishing garden, different but complementary.
The new annex of Dek Cha showcases a captivating facade design anchored by a catenary arch opening. This unique architectural feature serves as a window, allowing abundant natural light to flood the interior while establishing a strong visual connection between the inside and outside spaces. The pitched roof, reminiscent of traditional architecture, adds a touch of charm and character to the structure. It not only pays homage to the local context but also provides a visually appealing silhouette that stands out in the surrounding area.
Within the annex, a striking feature is the spiral staircase made of tinted glass in the vibrant brand's color. This staircase not only serves as a functional element, providing access to the upper levels, but also adds a touch of elegance and visual interest to the space. Underneath the staircase, an indoor garden is created, bringing a natural element into the interior. This green oasis adds freshness and vitality to the space, serving as a calming focal point for users from both sides. Additionally, a sectional garden is incorporated into the seating area, both on the ground floor and the first floor, further blurring the boundaries between indoor and outdoor environments.
The seating options cater to different needs and occasions. Various types of seating, including individual and communal arrangements, are provided to accommodate both casual gatherings and business conversations.
To maintain a cohesive design language, stone-textured panels and other organic natural surfaces are utilized throughout the annex. These materials add a sense of warmth and earthiness to the space, enhancing the overall aesthetic and creating a harmonious atmosphere. The annex also employs a variety of reflective surfaces. Metal blasted panels and water ripple panels are strategically placed to create an illusion of a larger space. The tactility of materials used in the main tea shop is preserved in the annex, but with a brighter tone, creating a harmonious transition between the two.





