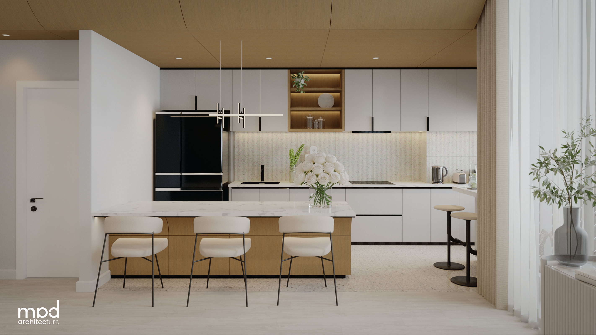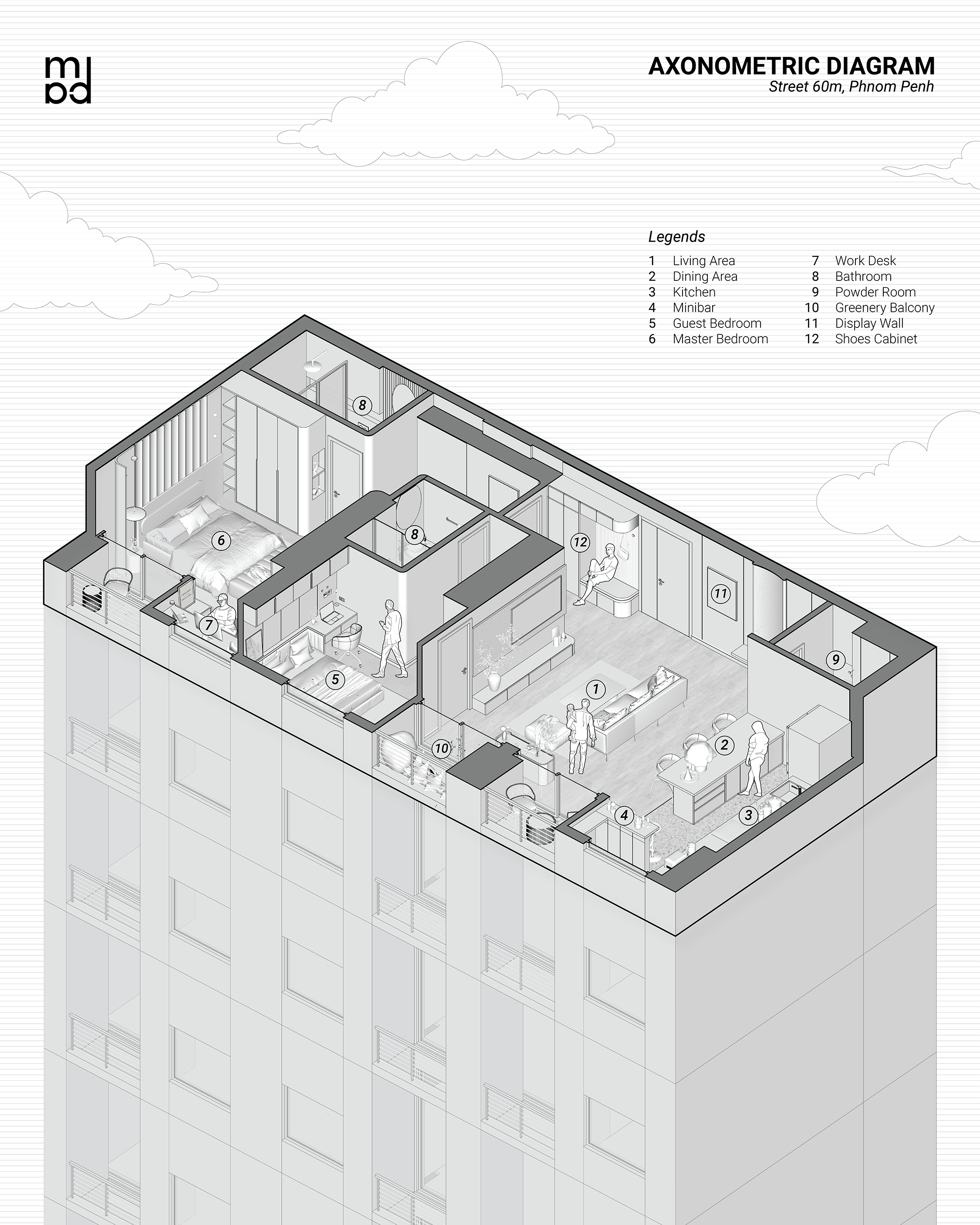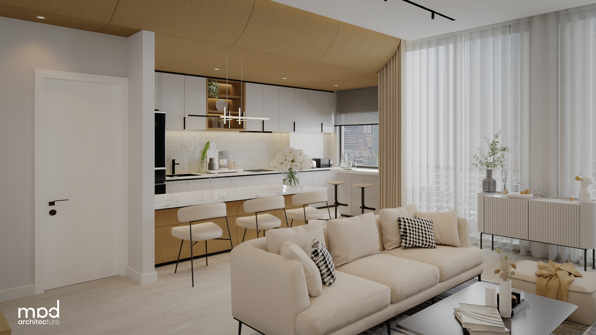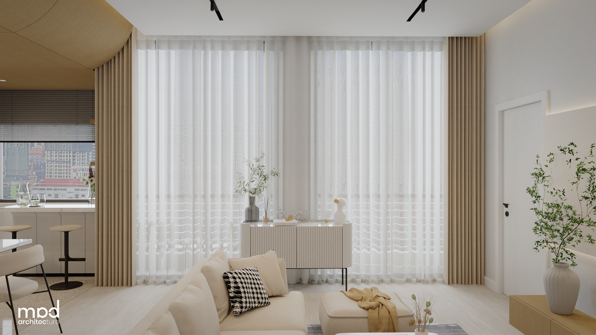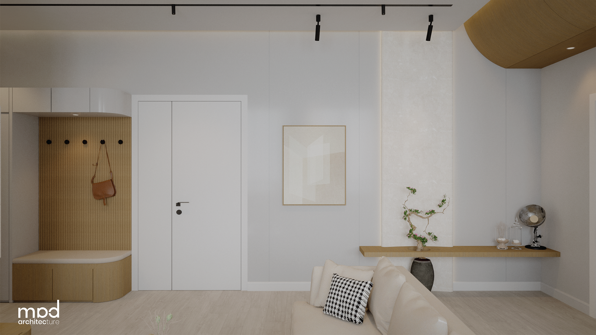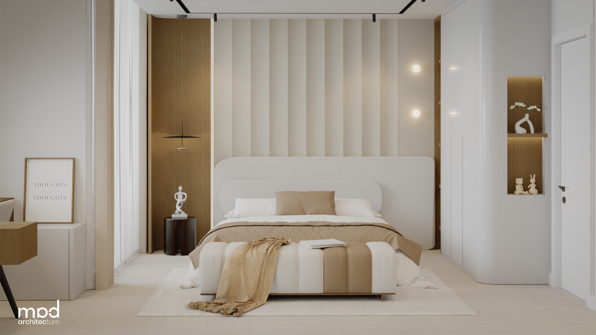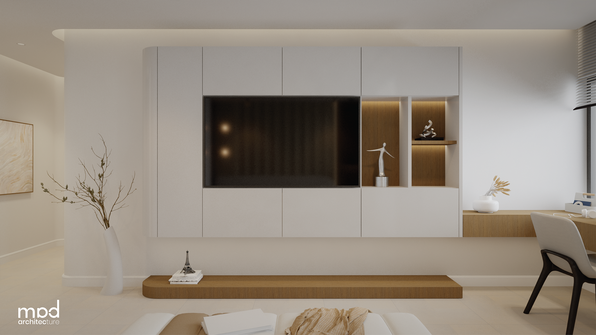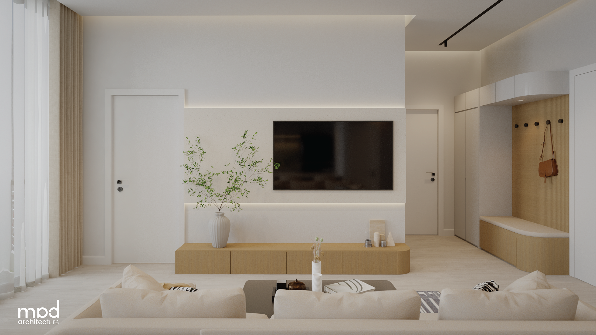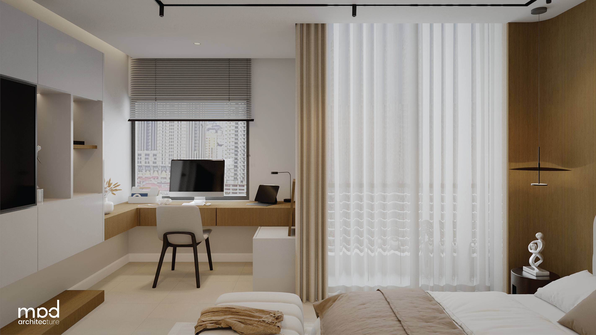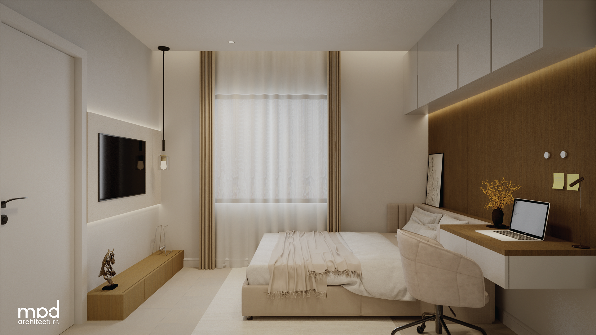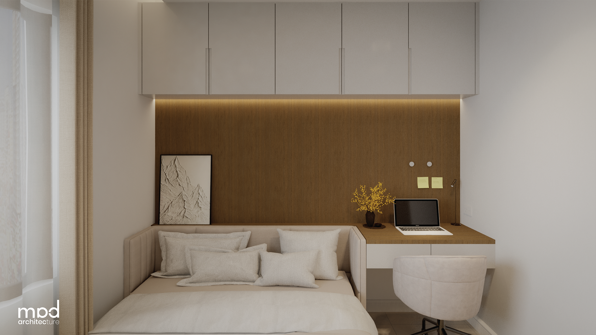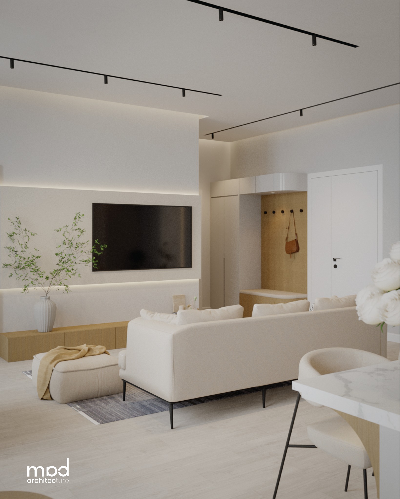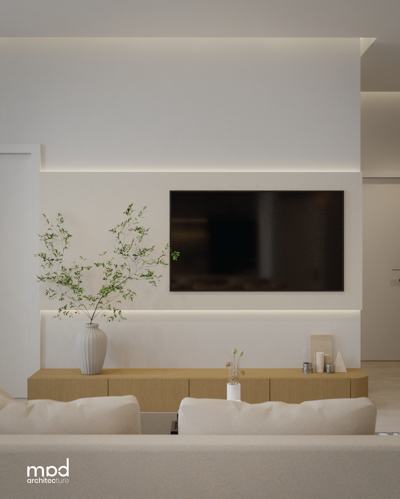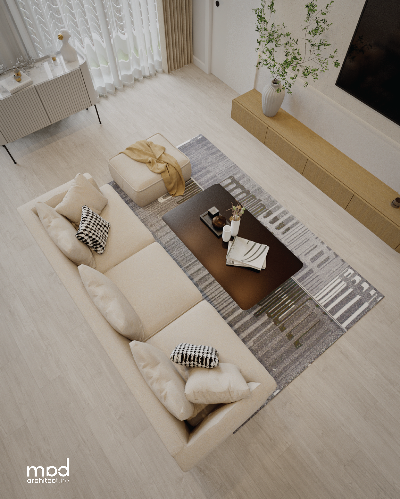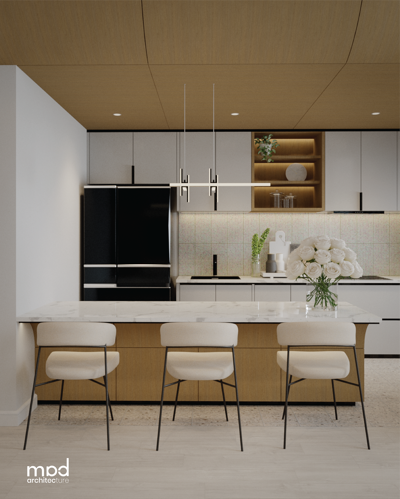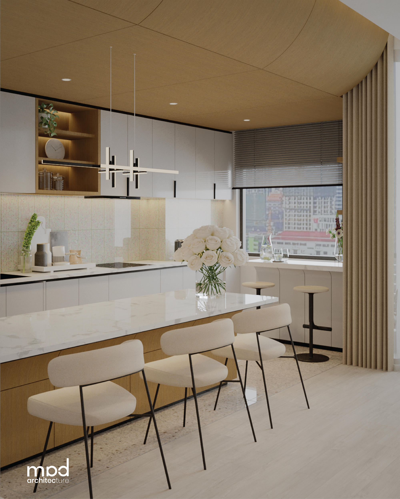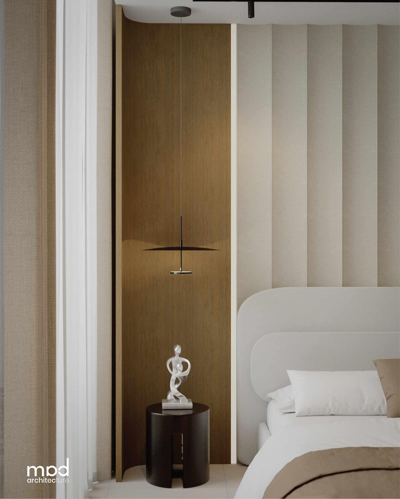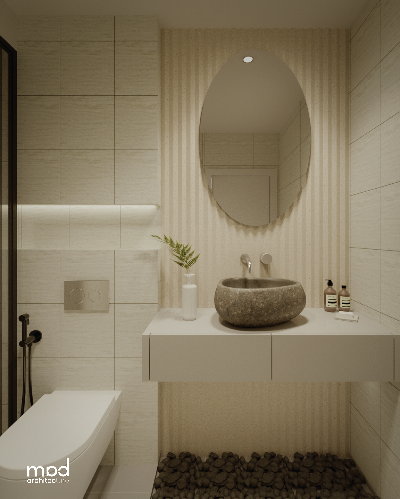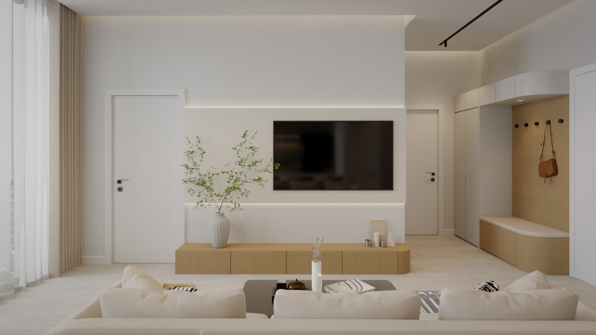
High-rise Living
លំនៅដ្ឋានខុនដូជាមួយនឹងពន្លឺ និងឯកជនភាព | Open-Concept Homes That Flow with Light and Privacy
The two-bedroom units are designed using an open-concept layout that creates both visual and physical interaction between the different spaces through material choices and color schemes. The open plan design is used to maximize the feeling of spaciousness as well as comfort of the space.
The living space is naturally well-lit with large windows that open onto a balcony, which creates an inviting atmosphere, adorned with a beige sofa set complemented by a minimalist television cabinet. On the right side, the dining area is connected to the living space, with a change in ceiling height and wood veneer used to gently separate the two areas without closing them off.
On the left side of the living space, both the Master Bedroom and the Guest Bedroom are strategically positioned to provide privacy and tranquility. Each of the rooms is stylishly designed with a unique wall behind the bedpost, a built-in TV cabinet, and a working/makeup station. Each bedroom has its own bathroom, offering personal privacy for the occupants.
