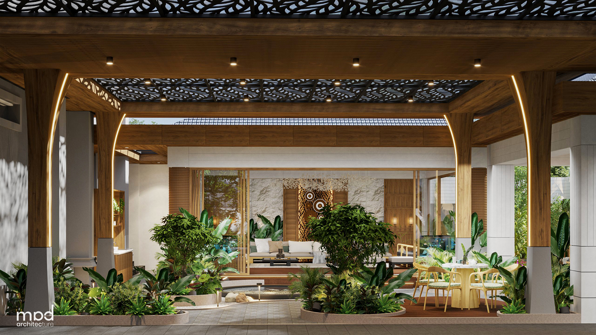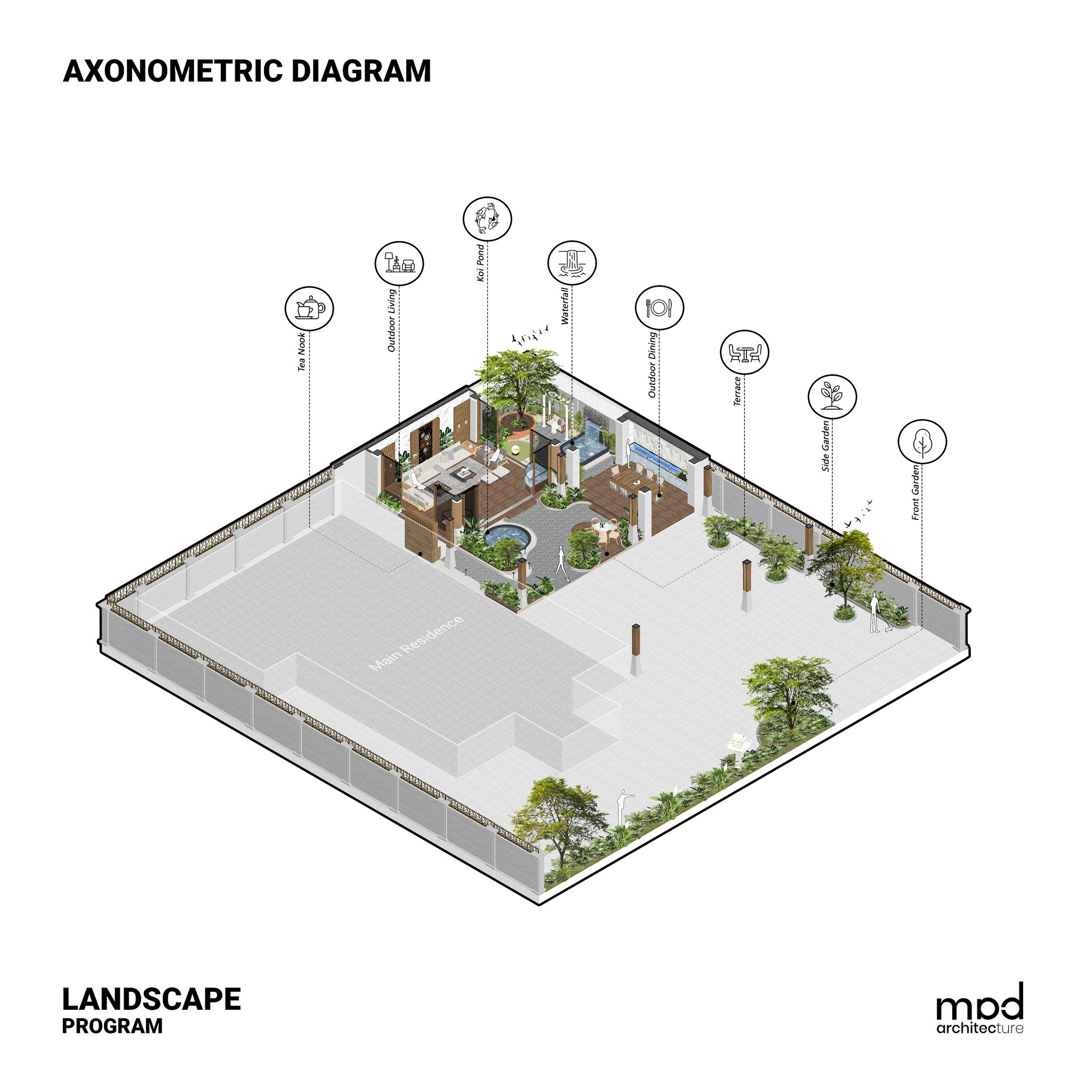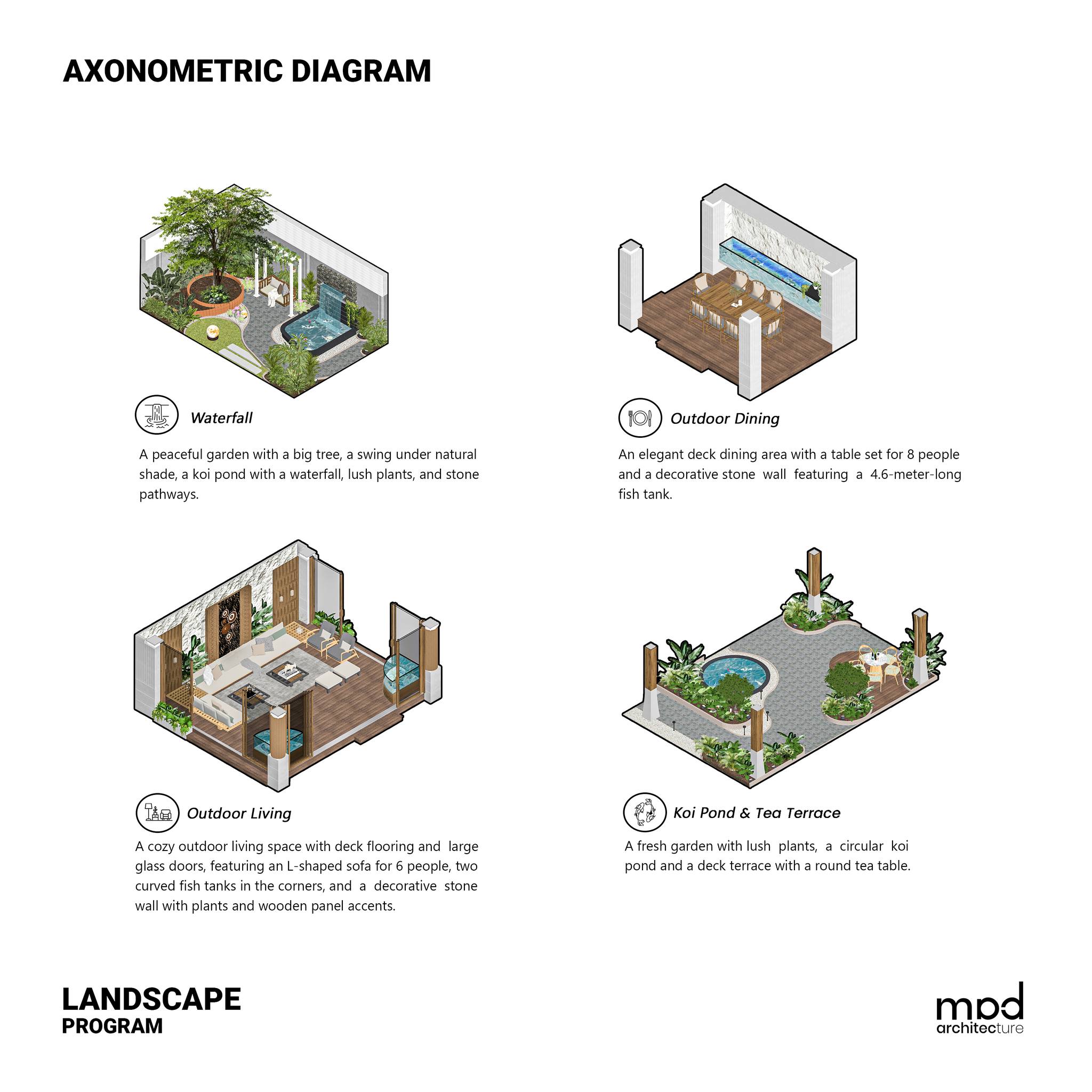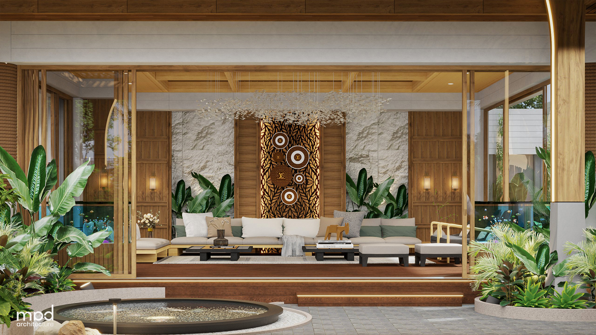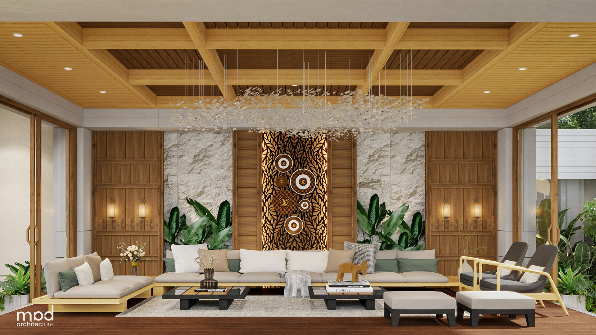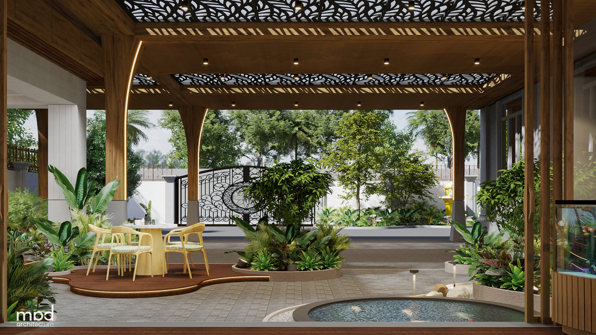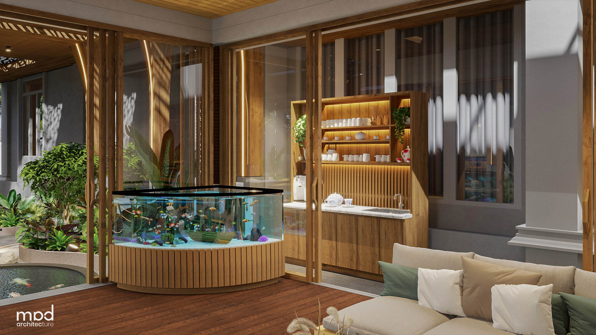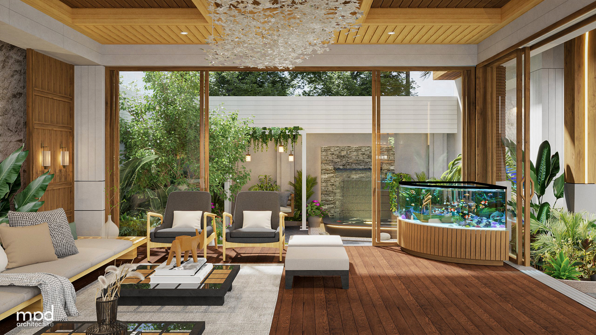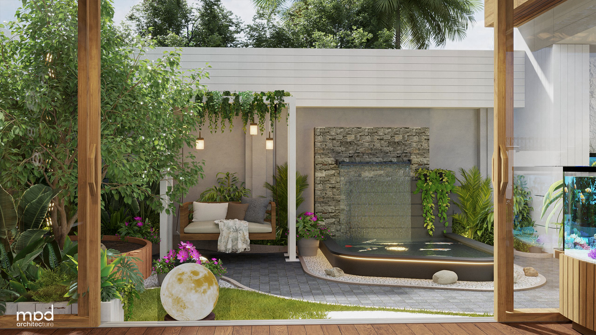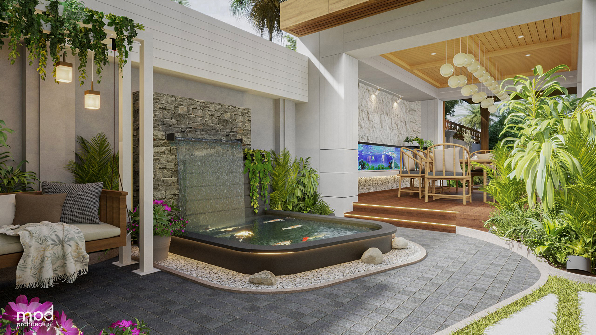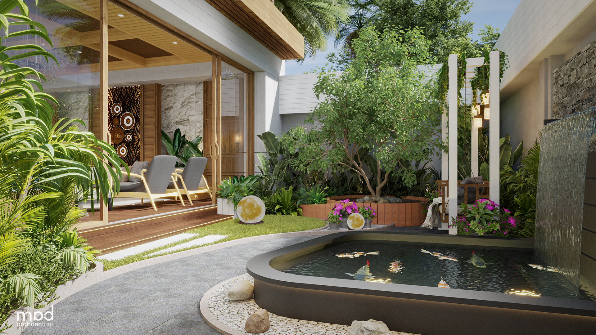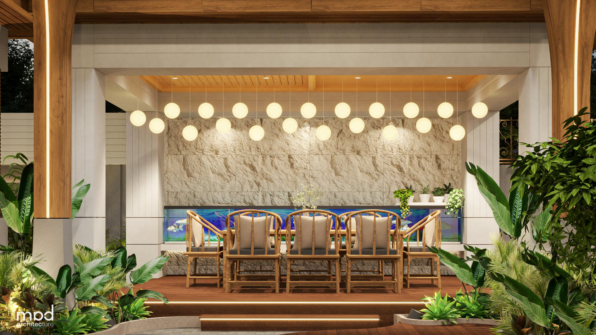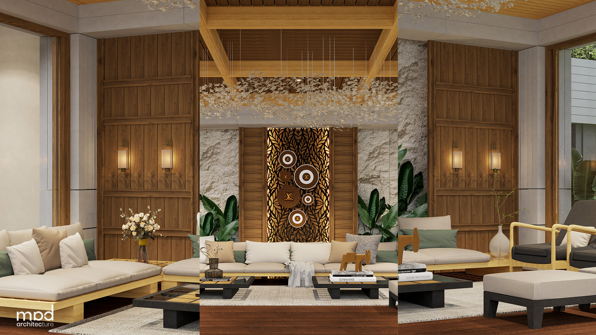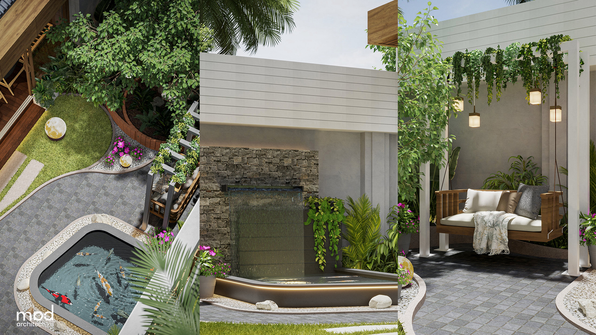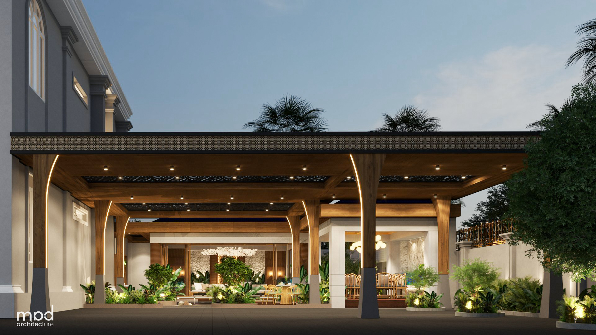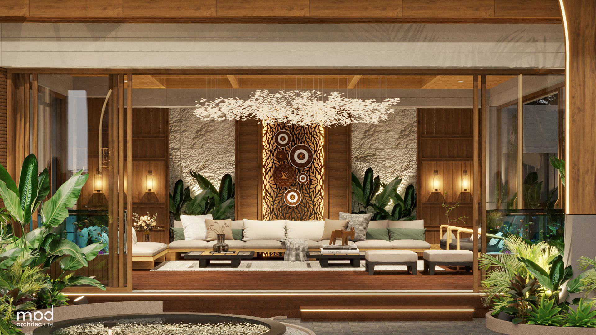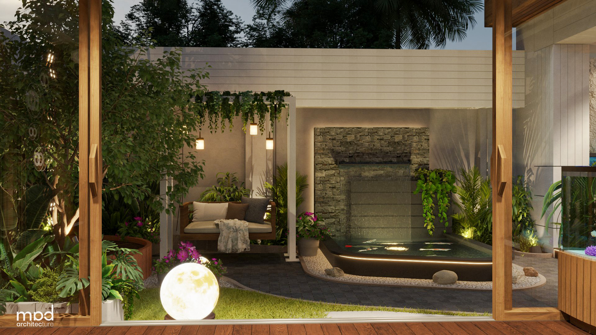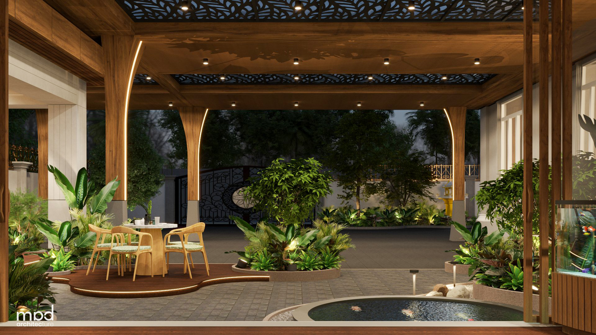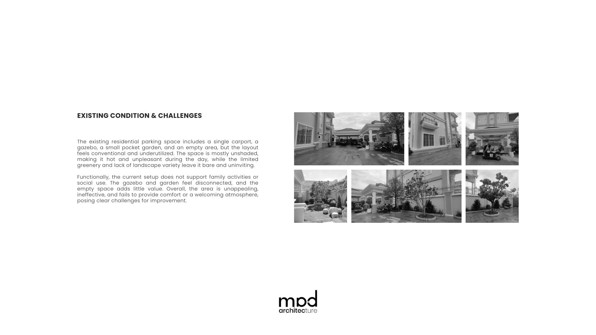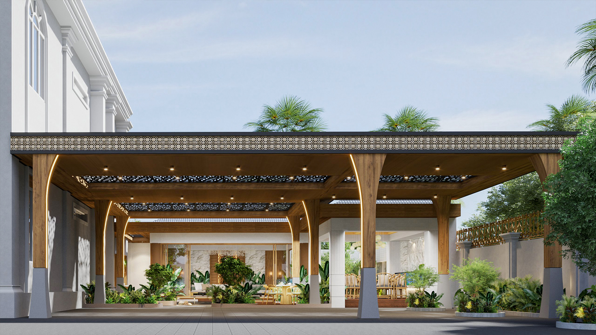
Imperial Villa Landscape
ពីចំណតឡានក្លាយជាឋានសួគ៌បៃតង | From Parking Space to Paradise: A Home Garden for Living and Growing
This landscape design project transforms an underused 100-square-meter parking lot into a refined, nature-connected outdoor living oasis. With a focus on elegance, comfort, and family interaction, the new space introduces multiple functional zones that seamlessly blend architecture and landscape—creating a private retreat within the bustling city.
The former parking area now features a welcoming outdoor living pavilion centered around a sophisticated gazebo. Enclosed on three sides with full-glass sliding doors framed in warm wood, the gazebo includes a long built-in sofa, lounge chairs, stone-textured wall panels, and a rich wood-accented backdrop. An elegant chandelier adds a touch of luxury, while lush planting and two curved corner fish tanks reflect the owner’s passion for aquariums. Adjacent to the gazebo, a custom-built tea nook cabinet has been seamlessly integrated into the design—crafted with wood finishes that match the overall palette and equipped to store tea and coffee-making essentials, encouraging quiet rituals and leisurely garden moments.
Nearby, the previous seating area has been reimagined as a spacious outdoor dining zone. A long wooden table comfortably seats eight beneath stylish pendant lights, while a 4.6-meter fish tank provides a calming and dynamic backdrop. The use of wood decking and stone-textured panels visually connects this area to the living pavilion, creating a warm, cohesive atmosphere. Together, the L-shaped configuration of the gazebo and dining area opens into a lush central garden. At its heart, a circular koi pond becomes the focal point—surrounded by decorative gravel insets, ornamental stones, and soft ground lighting. Opposite the pond, a raised wooden tea terrace offers a tranquil space for reading, quiet reflection, or simply enjoying a moment in nature.
The overall ambiance is serene, elegant, and deeply attuned to the natural world. From the soothing sound of a waterfall feature in the cozy relaxation corner to the gentle play of light through organically shaped cutouts in the roof, every element has been thoughtfully designed to awaken the senses and promote calm. The roof structure, supported by subtly arched wood-clad columns, frames the outdoor space with warmth and rhythm. This richly layered landscape offers the family a daily escape—fostering connection with nature, meaningful time together, and a sense of peace, right at home in the heart of the city.
