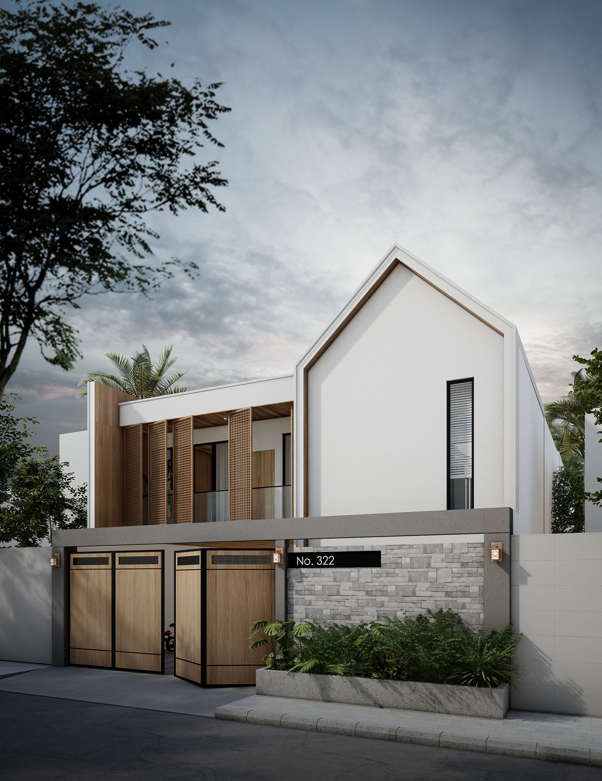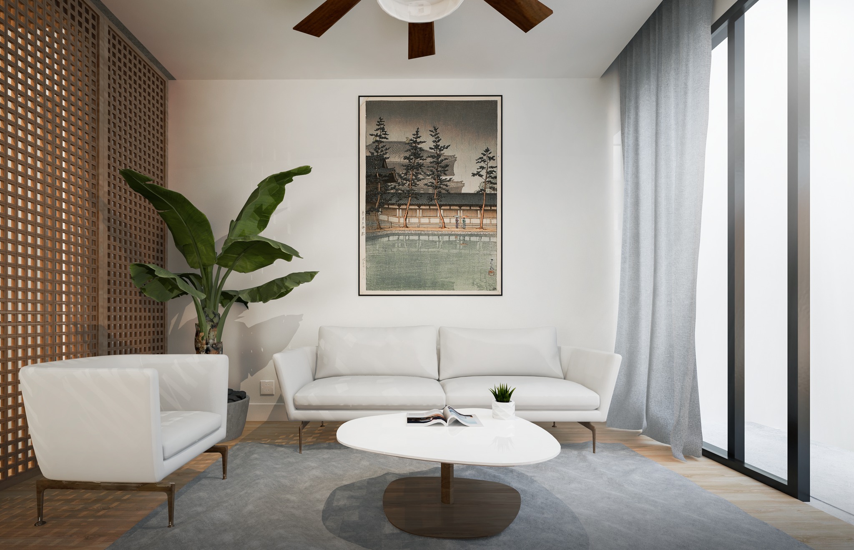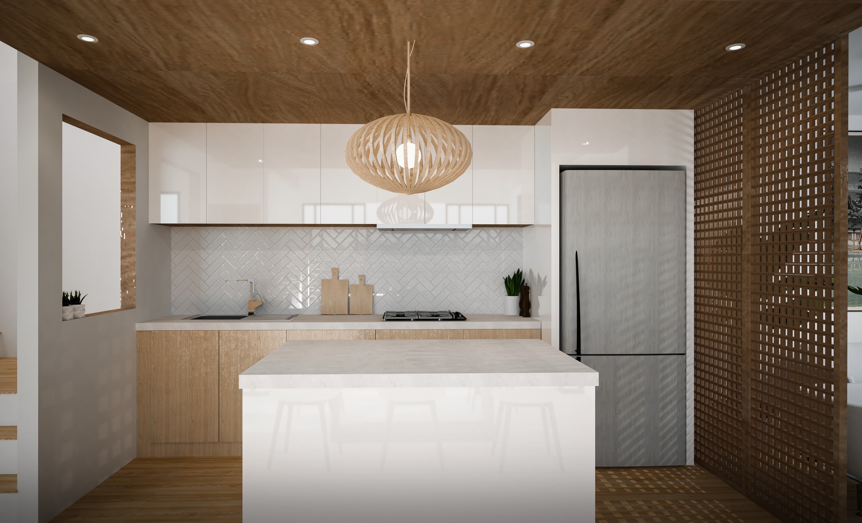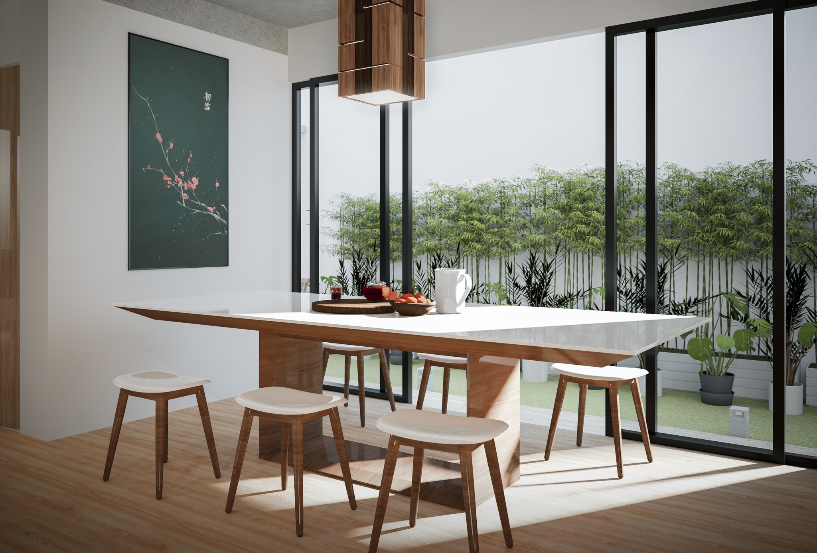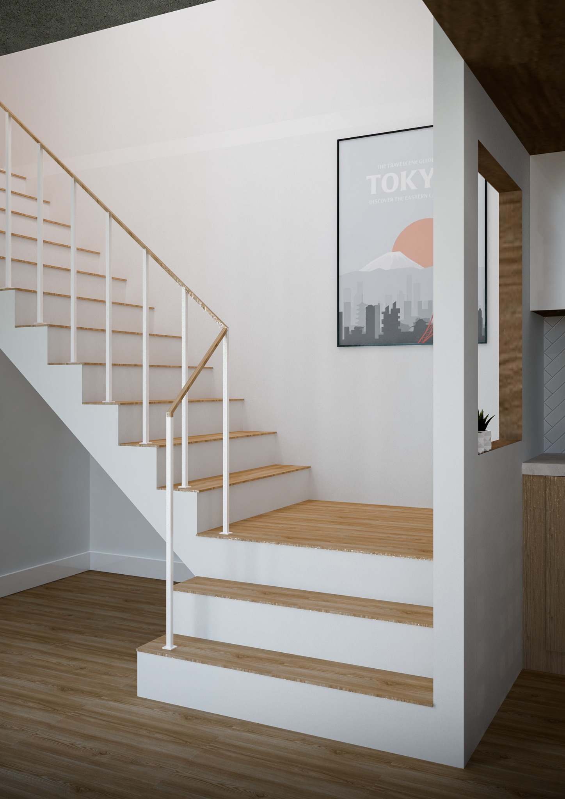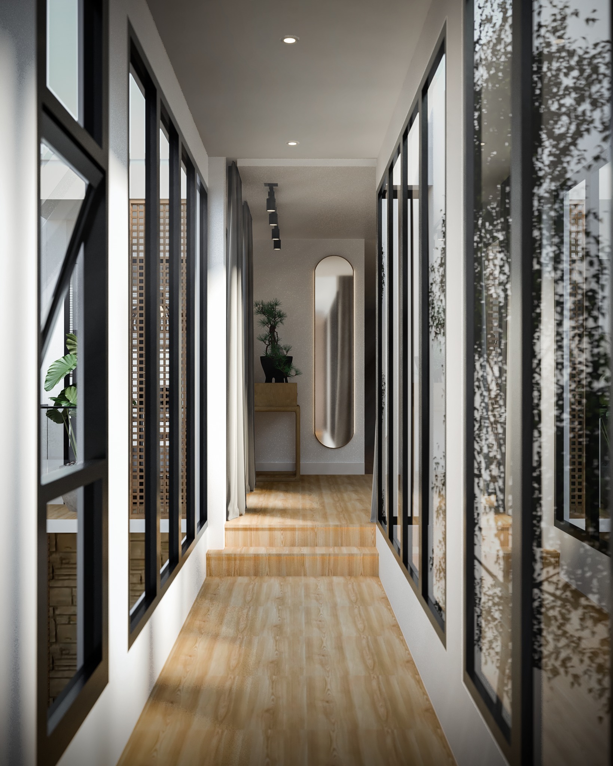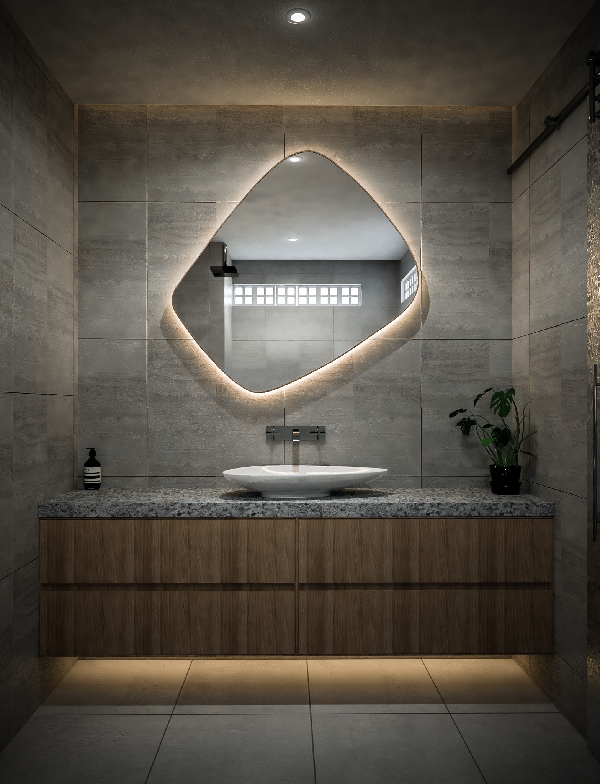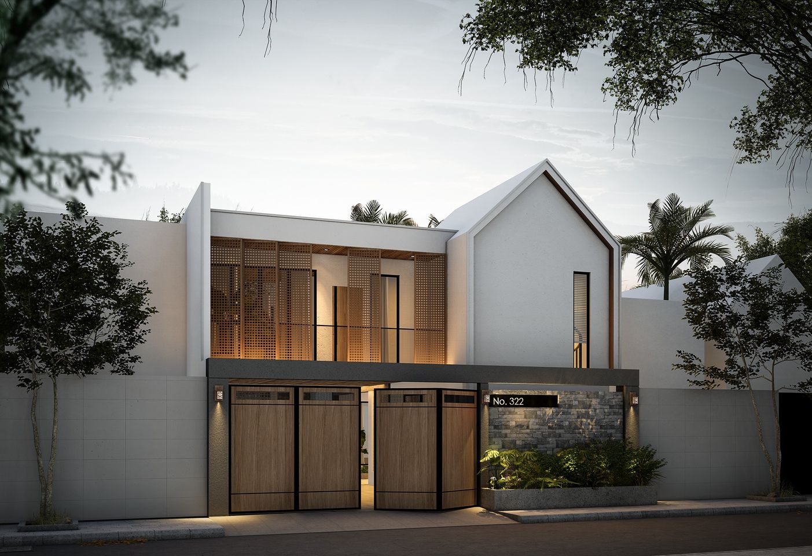
Interlock House
Interlock House project aims to integrate the newly built with the existing building. The current lot is a car port and also an alternative entry to the house. The owner was looking to expand the living space by compromising the port area and re-landscape the garden.
Our approach is to create a continuous connection between the two buildings by enabling interlock circulations, meaning the users can enter the houses from either sides. The new landscape is strategically designed in between the space thus that users can both take advantage of.
The building volume is primarily two stacked boxes connected by a 'bridge'. We want the users to experience the interior space from one spot to another guided by nature (at ground floor) and well-lit hallway (at first floor). Exterior decorations manifest simple and modern architecture with clean geometric lines, patterned wooden shading devices and locally sourced materials.
Programs of the new house consist of living, dining, kitchen, home office and bedrooms. Each room is designed with large openings to be able to perceive the exterior visuals while having deep overhangs to block off excessive direct sunlight. We prioritize the quality and visual sensations when inside the space — what users see and are surrounded by.
We approach the interior design with a mix of minimalist charm of Japanese styles and mid-century. Warm tone of wood floorings, clean bright furniture, and geometric shape of walls, ceilings, dividers are a solid combination to make the space appear earthy, calm and peaceful.
