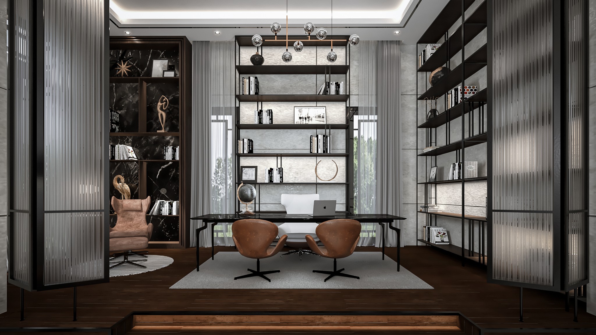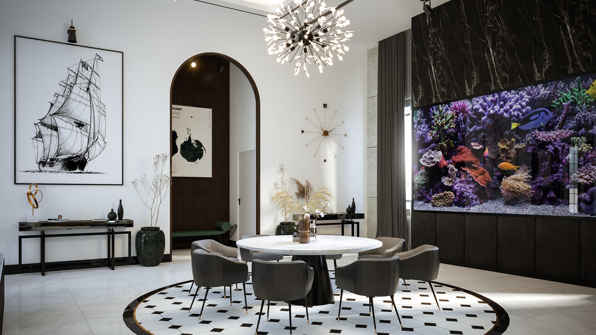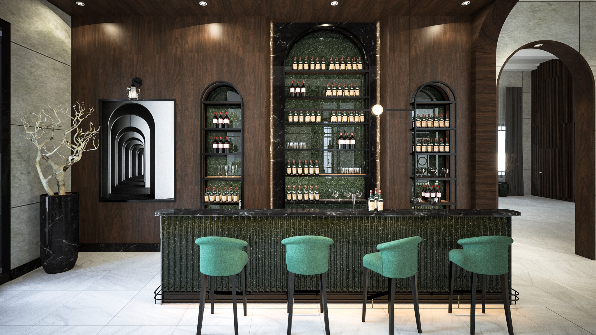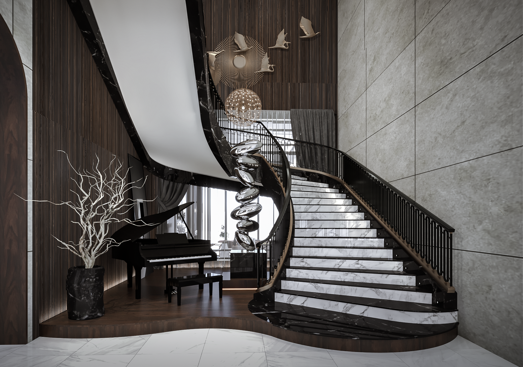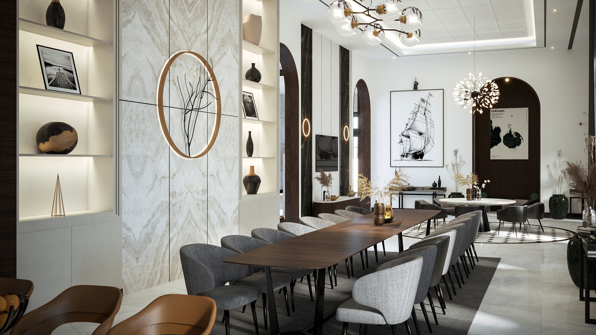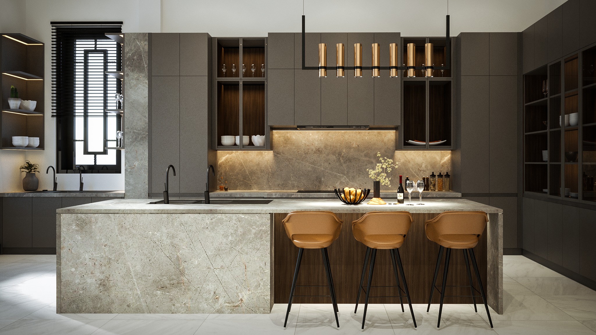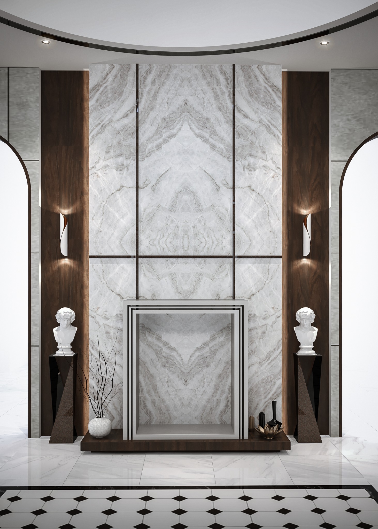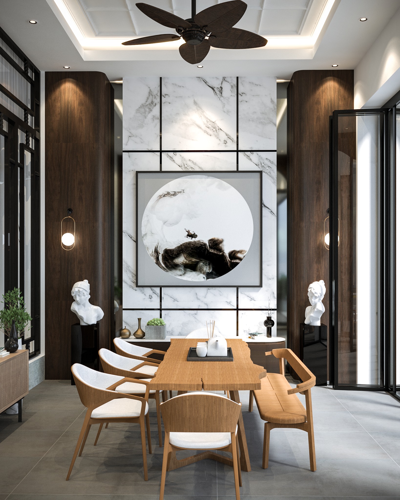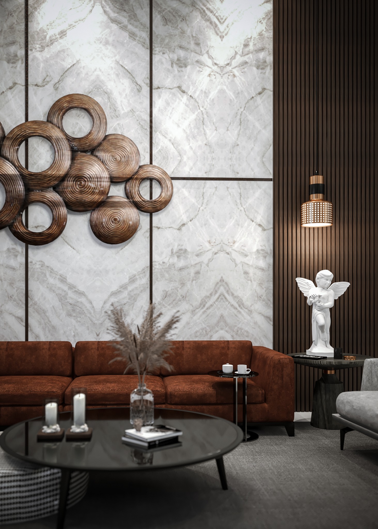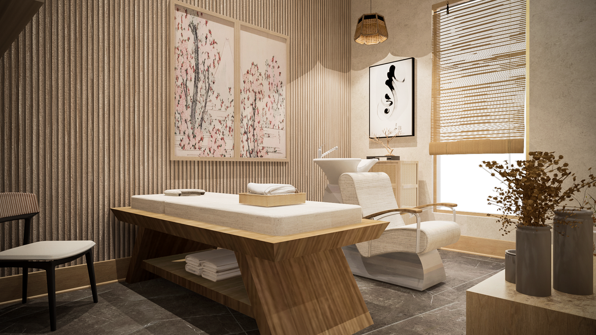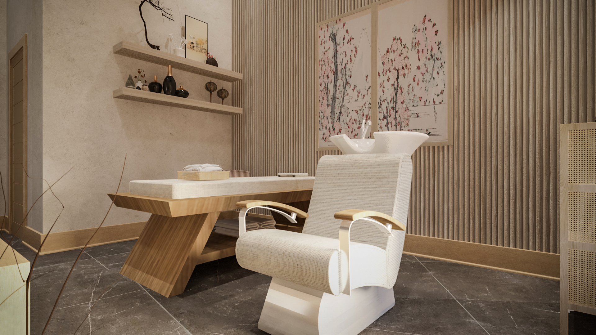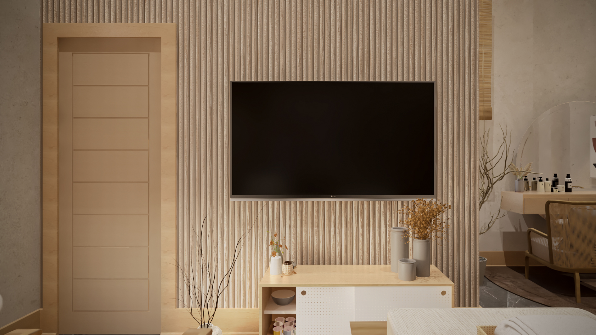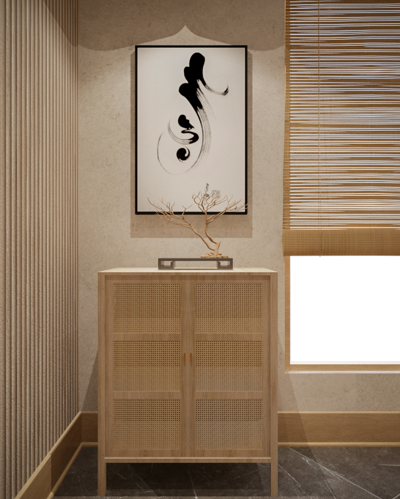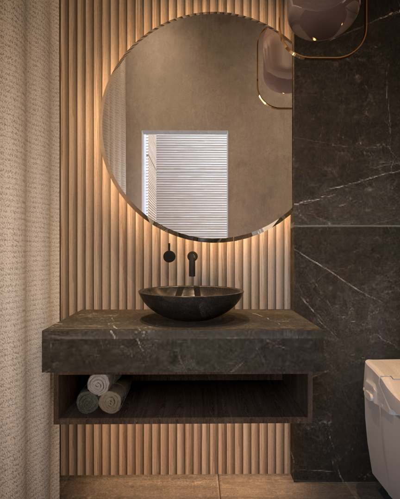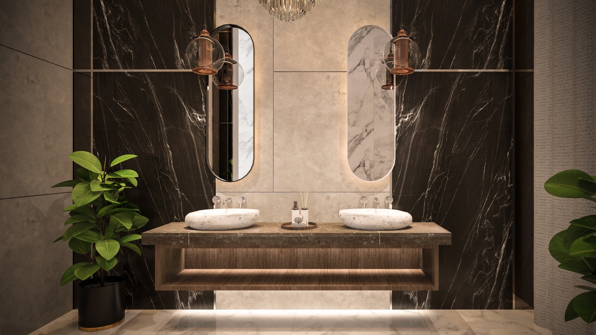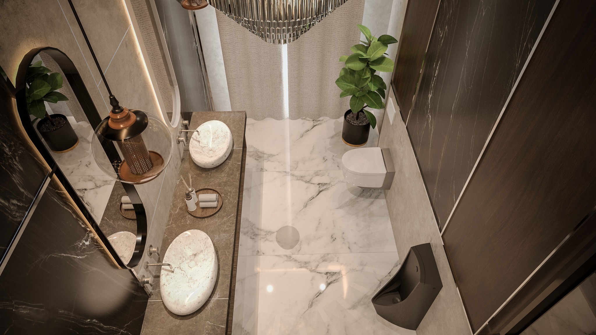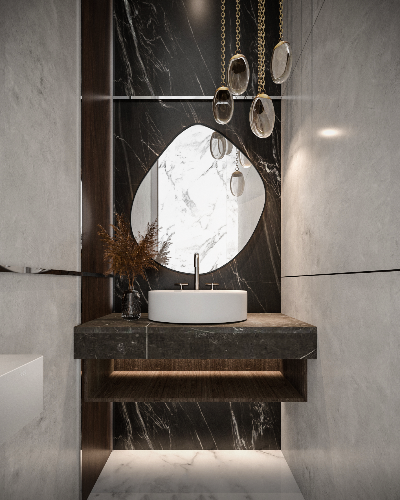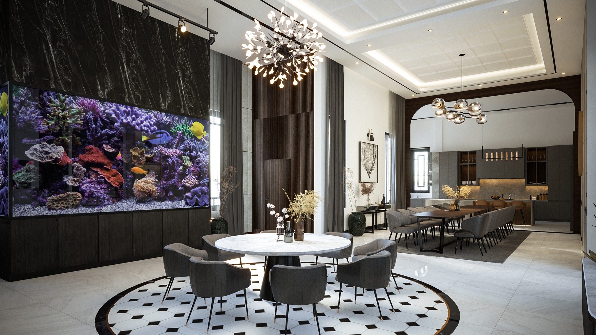
Kampot Residence
'Kampot Residence' is a grandiose dwelling with a total floor area of over a thousand square meters, accommodating numerous exclusive functions for a home including lounge area, library, guest dining area, massage, office and mini bar. This deluxe residence is meticulously designed with a clear understanding of the user's intention and lifestyle, which currently serves as a vacation home and potentially qualified as a retirement home later. Each occupied space ensures day-to-day living quality and long term sustainability in terms of material choices, durability and design expressions.
The main entrance located in the middle part of the house, separating the rooms on each side by its privacy level requirement. The left wing of the home is mostly granted for formal meetings and private library for the owner. The right wing acts more like a lounge and wind down spot, overlooking to the outdoor garden and pool. The grand elegant staircase hides behind the informal living room as you walk down the main hall, gently guide the eyes to the upper level through a stunning chandelier and wall backdrops. The dining room and kitchen tuck in the back of the home, stretching almost twenty meters long, laying out one round and another long table seating. An extravagant home wellness and washroom round off the corner of the home and complete this residence living experience.
