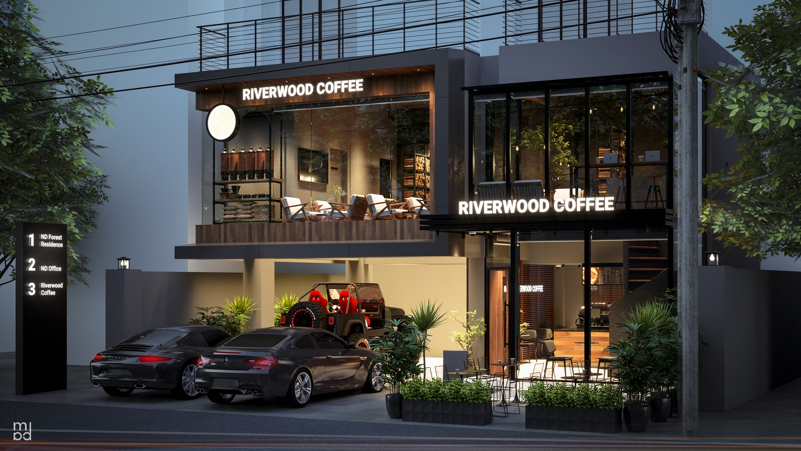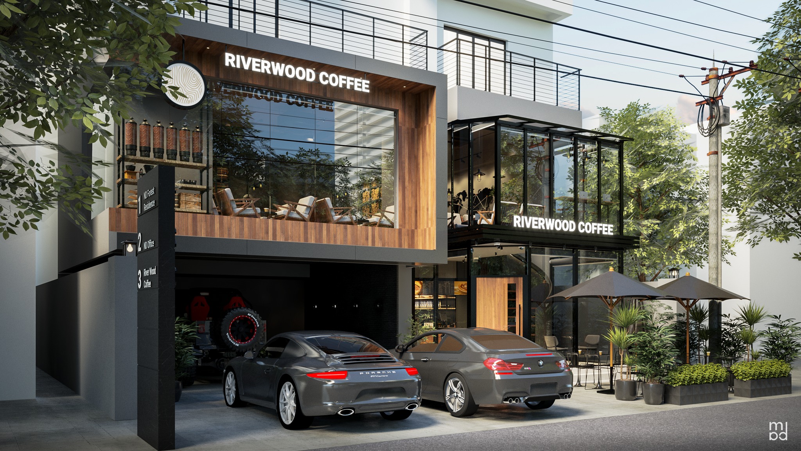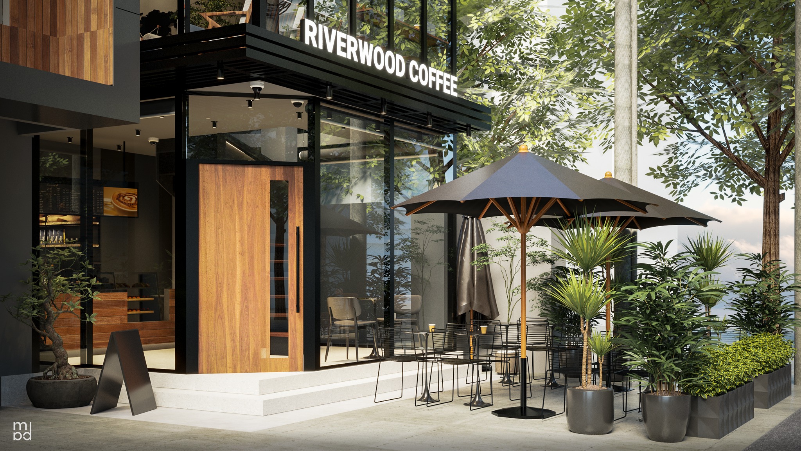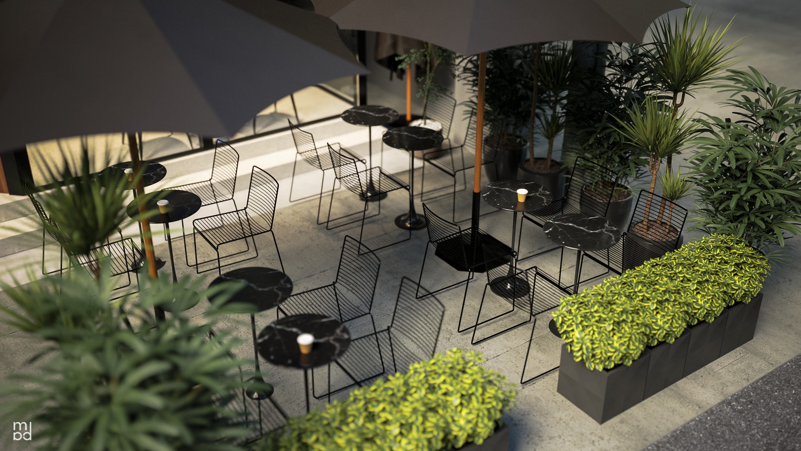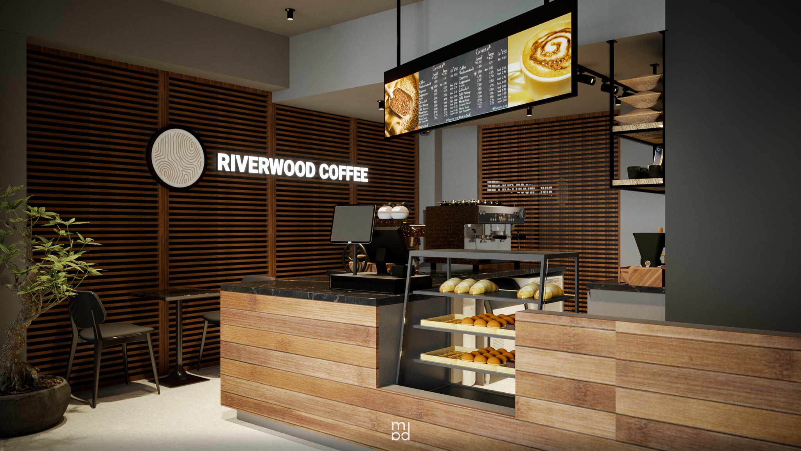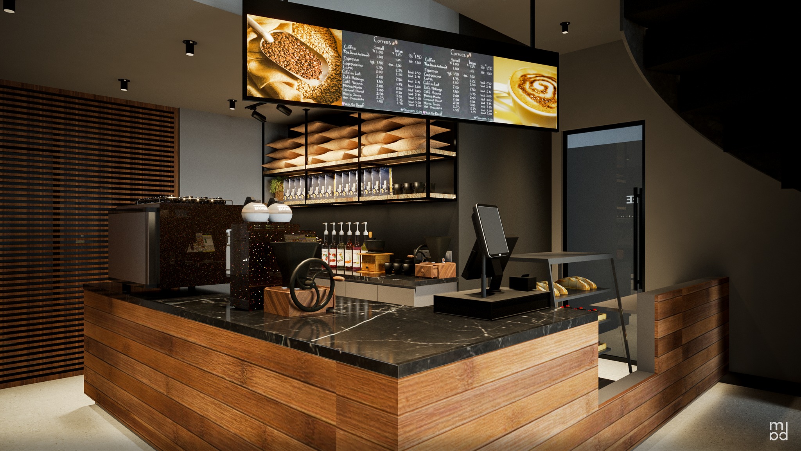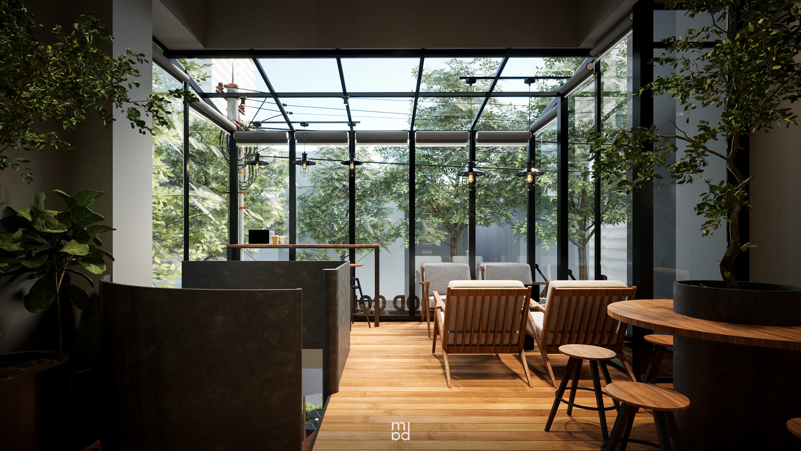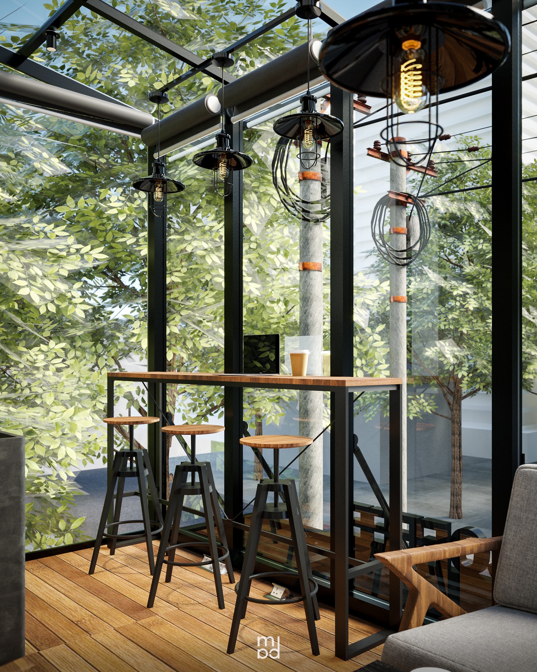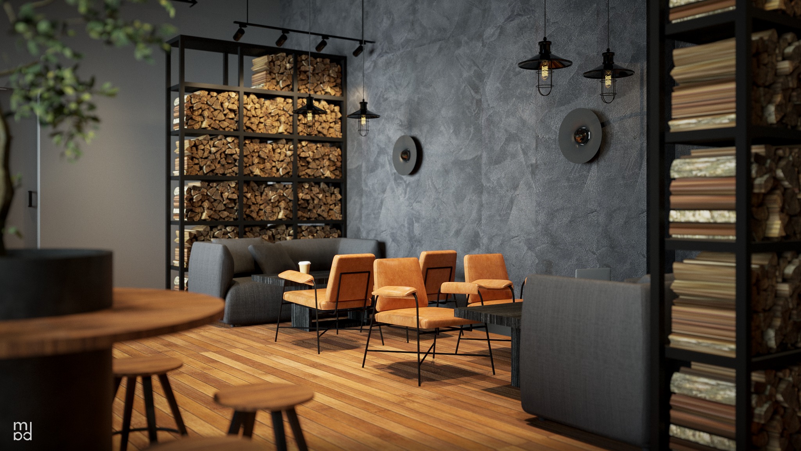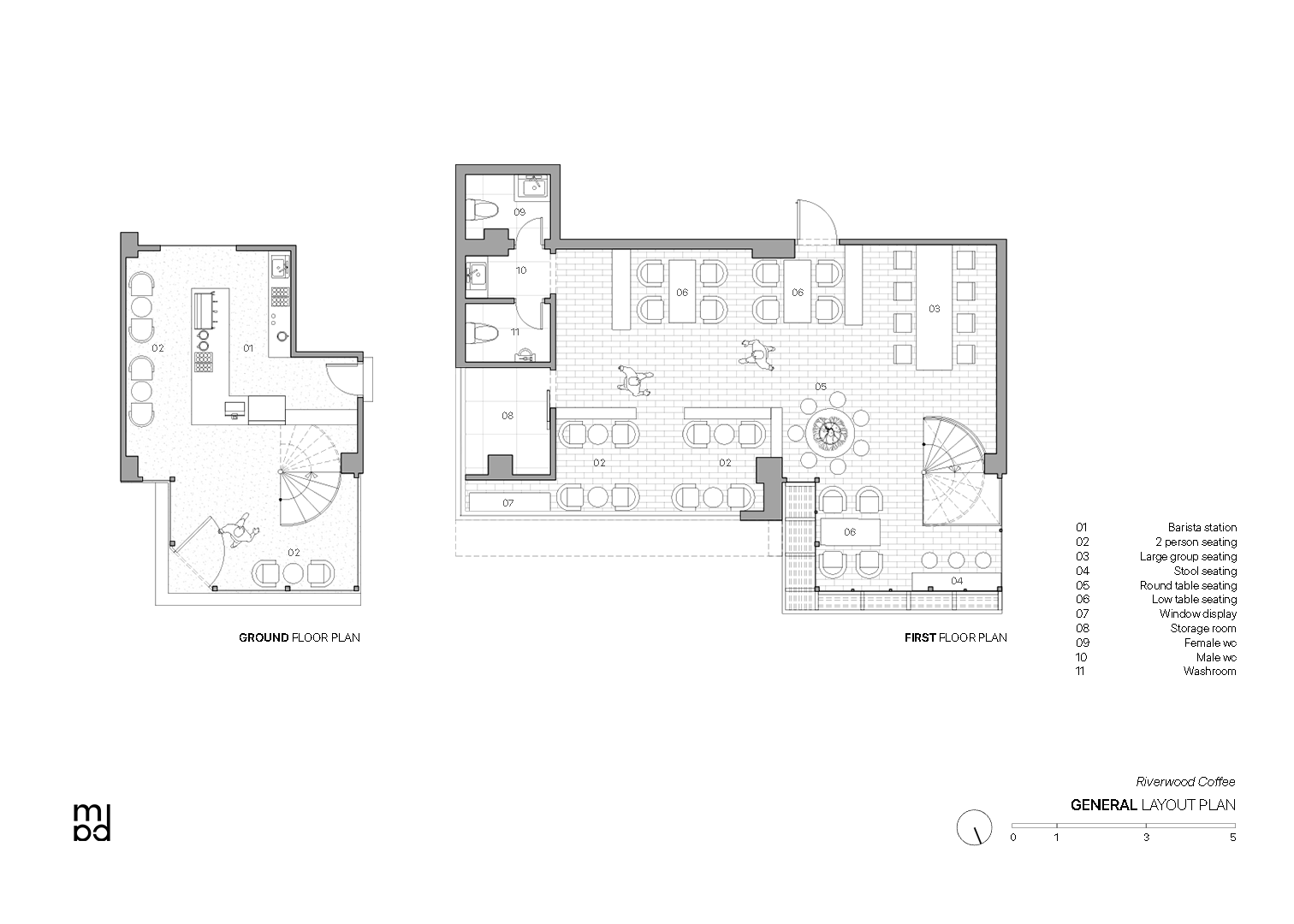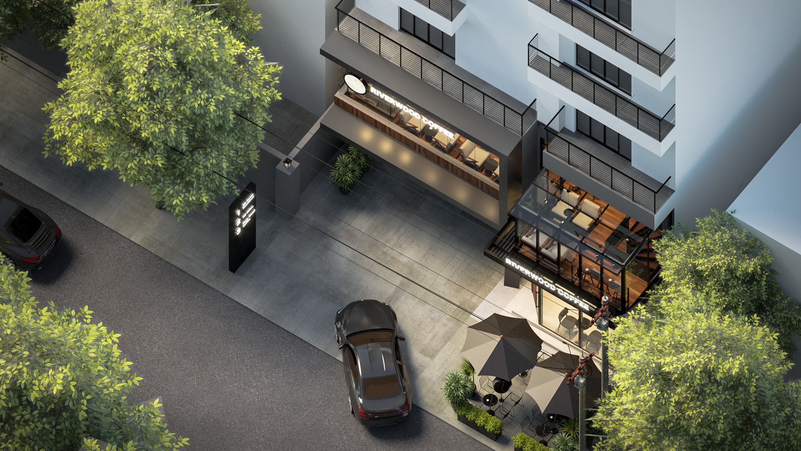
Riverwood Coffee
An ordinary apartment building turned into a modernized coffee joint, highlighting wood elements in a distinct moody industrial atmosphere.
Sited along a peaceful street in Tuol Kork neighborhood, the new facade of this 2-storey cafe unveils its bold use of colors and wood cladding as a boarder of the transparent glass panels. At the entrance, a shaded seating area is designed with potted plants surrounded as to ensure one's privacy and freshen up the outdoor environment.
As the brand name suggests, 'Riverwood' represents the flow of wood texture flooding the design from exterior elevation all the way to interior space and decoration. We feature the use of wood in a few different methods such as facade accent material, wall background, flooring as directional guide and other pieces of shelving units and furniture. Dark tone of interior color, unfinished look of wall texture and dimly-lit lighting design create a moody and pleasant vibe, perfect for work conversation, self study, or casual hangouts with friends.
