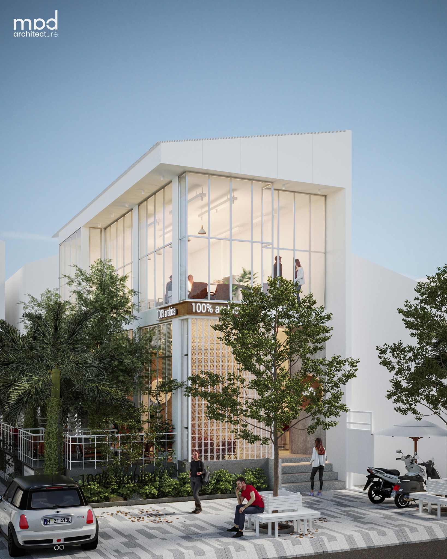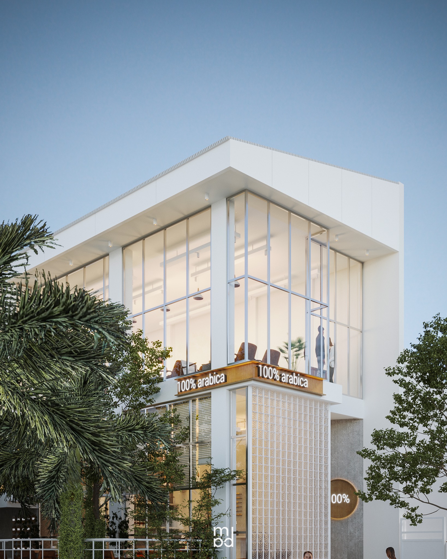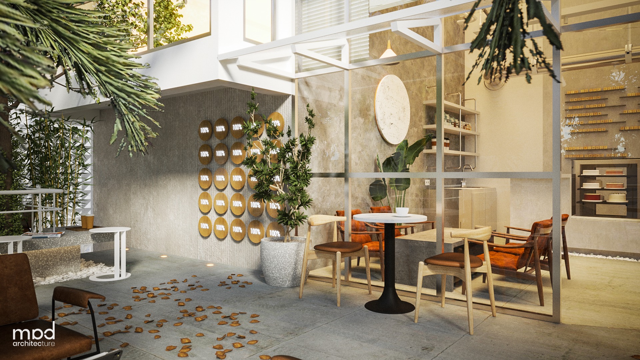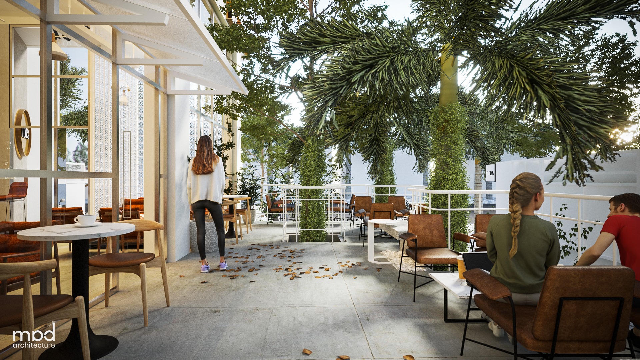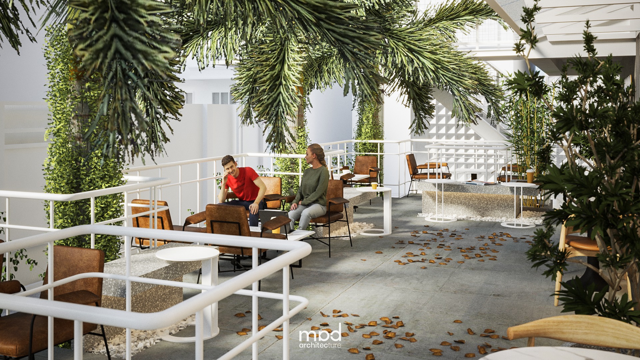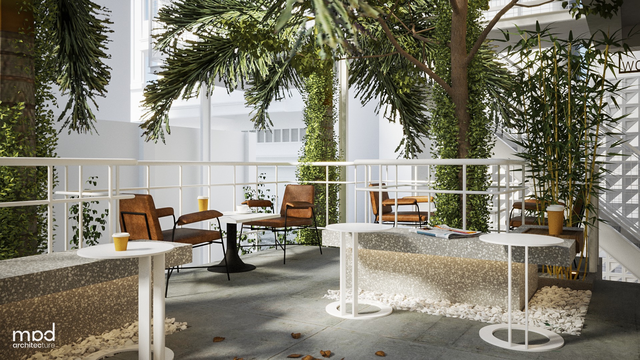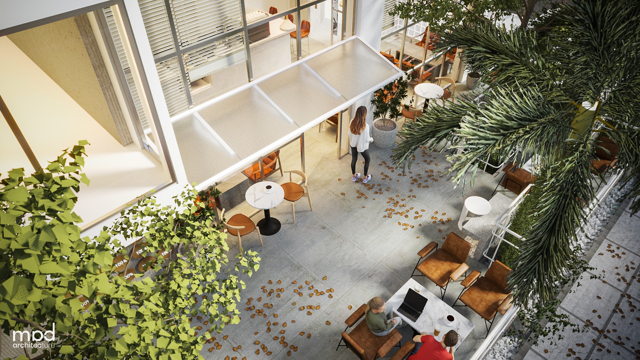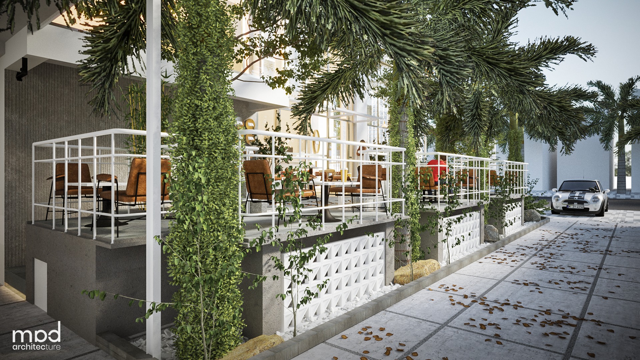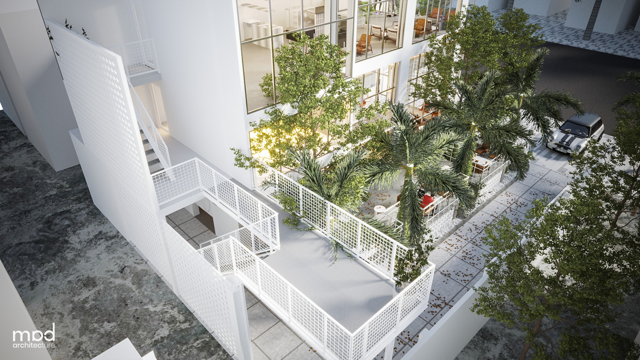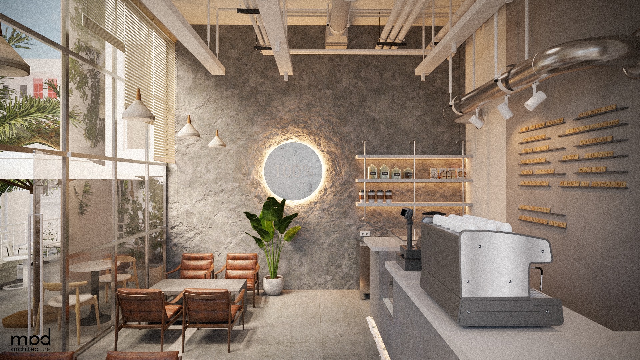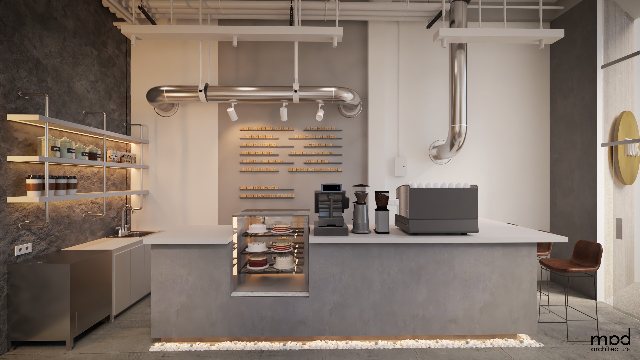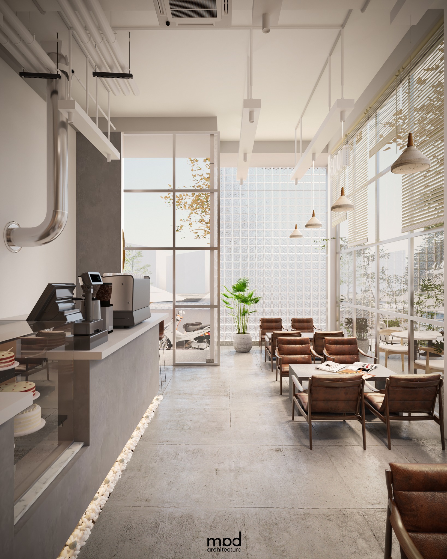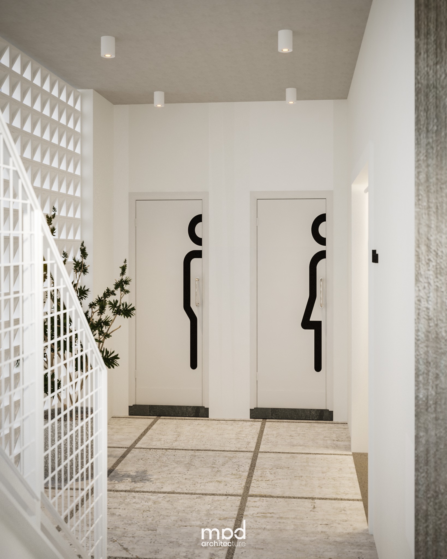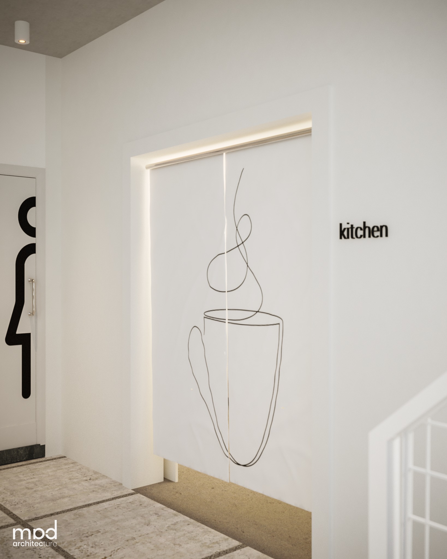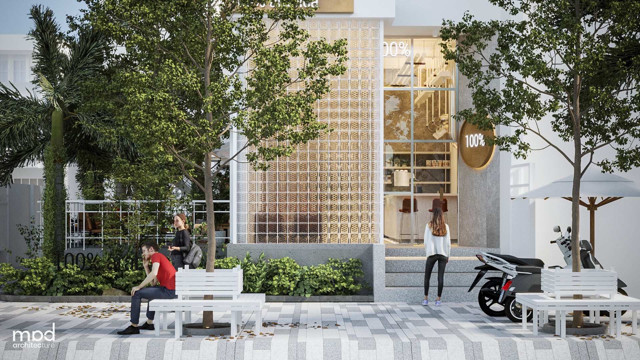
The glasshouse coffee
When we first visited the site, the existing building was in a poor condition; old, damaged and needed restoration. Despite the site drawbacks, we are positive we could give life to the building with strategic studies and creative solutions.
The building position originally resides at the far right of the lot, leaving approximately 2/3 of space for outdoor activities and landscaping. In order to allow connection from both sides, we proposed floor-to-ceiling glass windows as transparent partitions, encouraging indoor/outdoor interactions while letting natural light penetrate through. As some of the existing trees are tall enough to block direct sunlight, plus extension of the building overhangs and internal heat reduction methods; the interior space achieves a pleasant temperature and comfort.
The front facade is primarily composed of transparent glass panels and translucent glass block wall. Open and welcoming, yet leaving subtle curiosity for passersby to explore.
Inside, an industrial factory-like undertone spreads across interior space by the use of giant stainless steel tubes, decorative ceiling elements, wall texture and concrete floor finish.
