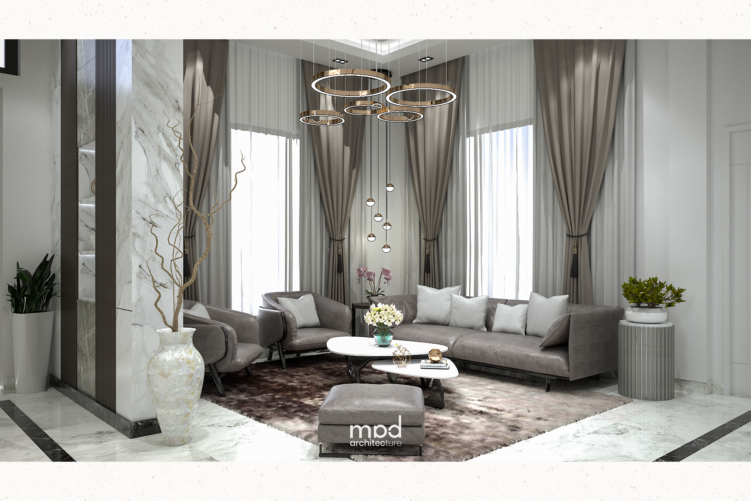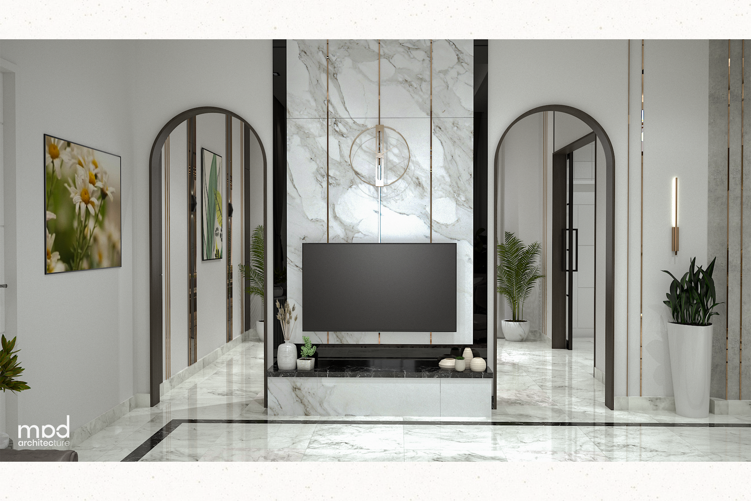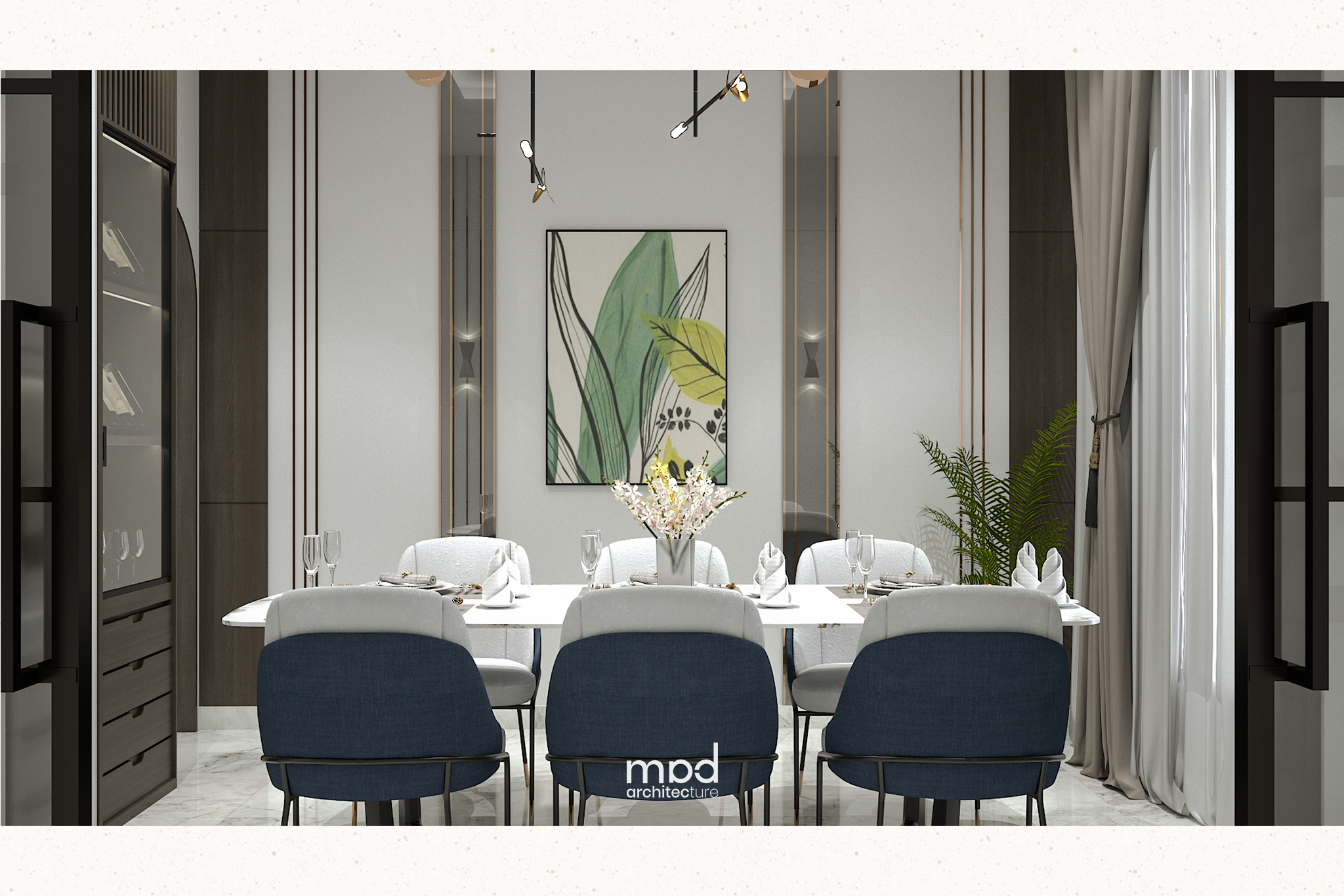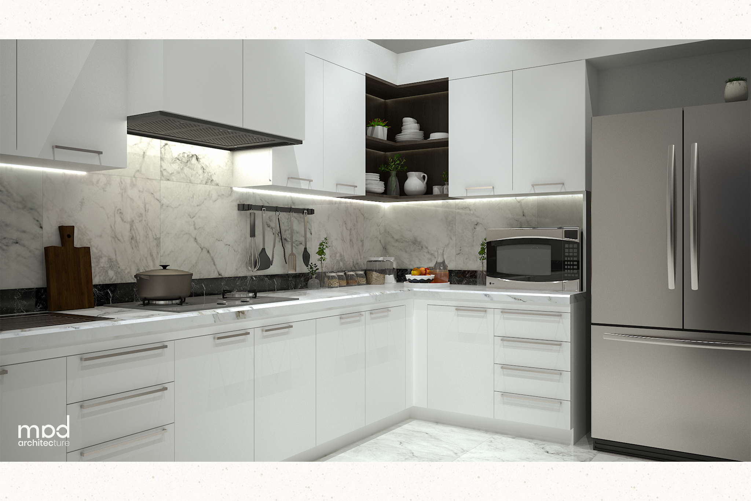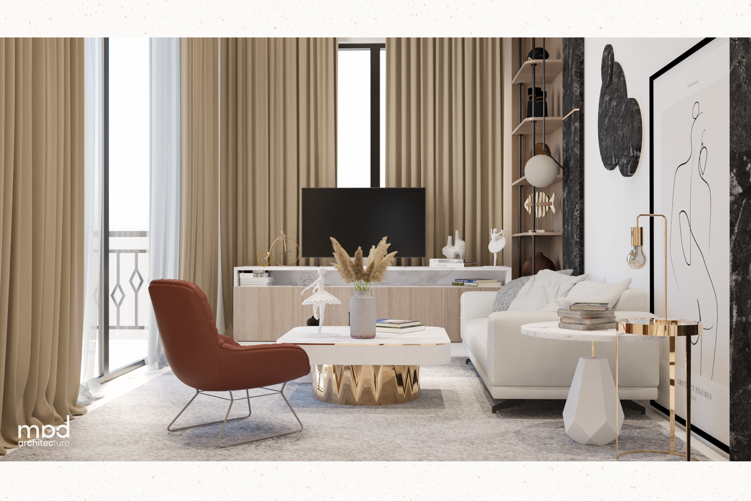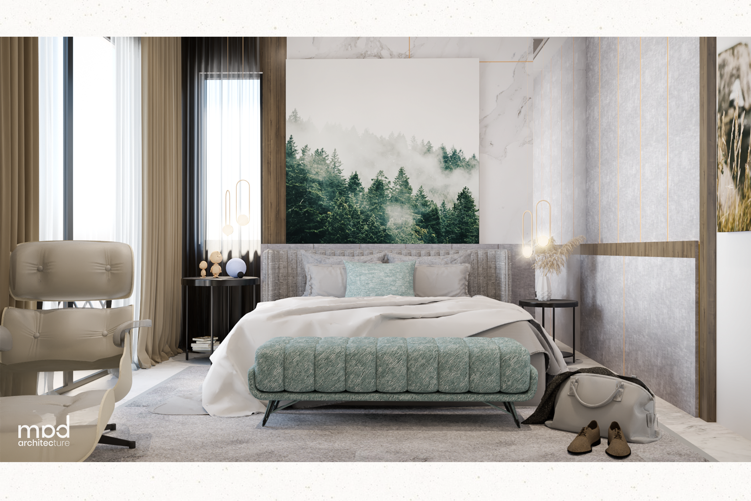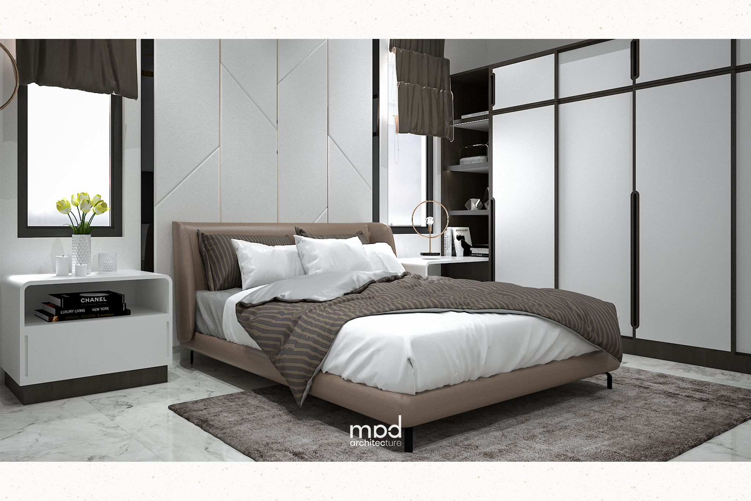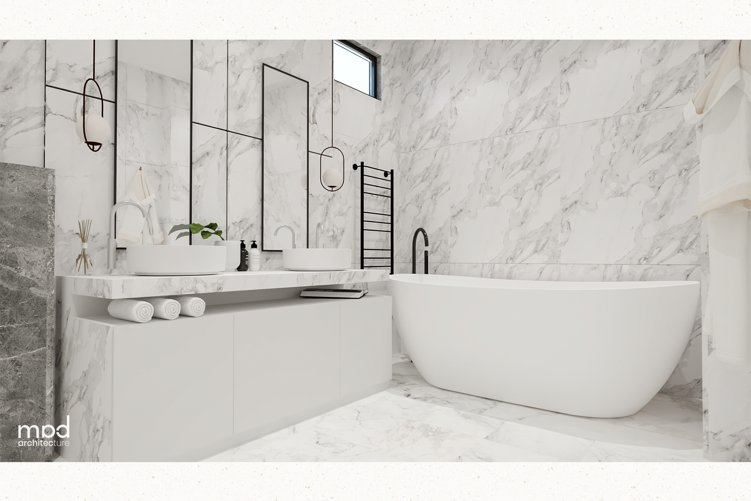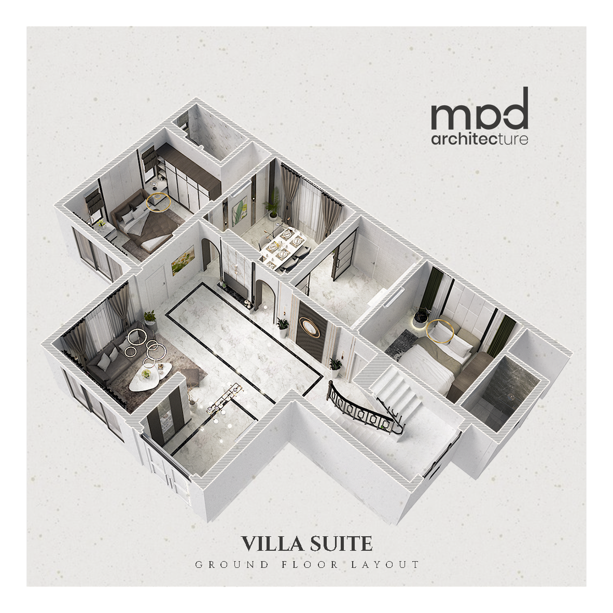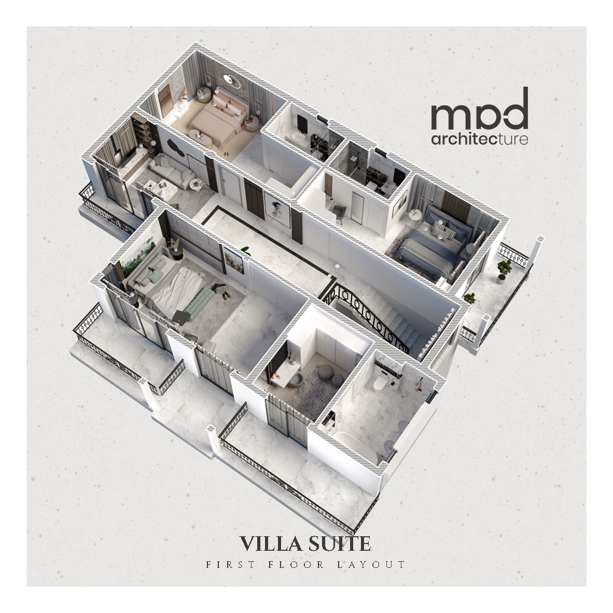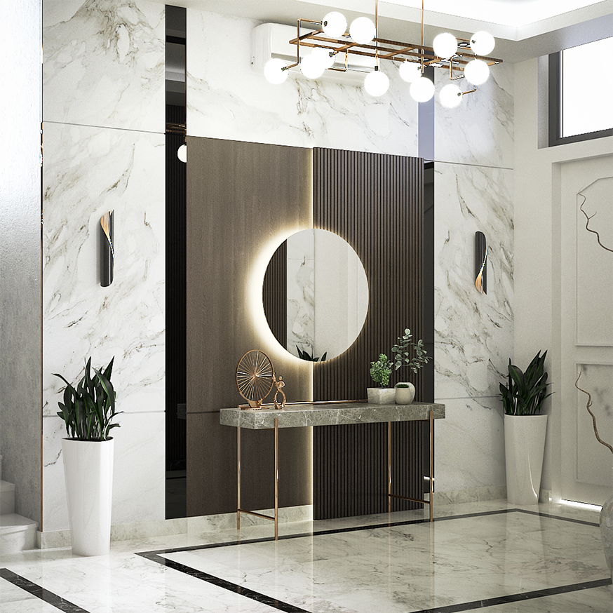
Villa Suite Interior
Villa Suite is known for its elegance and grand appearance of gross floor area over 300 sqm, comfortably housing full functions for a large family. The house incorporates a living space, dining and kitchen, family space, 1 master bedroom, 4 bedrooms and 6 bathrooms, not to mention other amenities around the residence boundary.
The key element of the design centers around refined elegant palettes which consist of monotone marble textures, dark brown oak wood, accent of brass components, and contrast fabric furniture. The fusion of these materials develops a classy characteristic yet not over the top, creating an absolute balance and aesthetic we aim for.
Before entering the living space, the foyer immediately greets the users with a stunning backdrop wall and a console table, dividing the space by a floor-to-ceiling display cabinetry. Behind that opens up a spacious living area with a TV cabinet on the other end, slowly revealing the staircase and other rooms hidden from sight. To the back is a 6 person dining table with a wine cellar nearby storing all the good sips for any occasions. The purpose of the sliding door in between the dining and kitchen is to isolate disturbing noise and smell from cooking when needed.
On the first floor sits a medium size family area, a master bedroom and a guest bedroom. Comfortable and cozy, the living area is equipped with a lively couch and sofa with marble clad cabinetry and oak wood display shelf. Bedrooms use light and bright material palettes plus the abundant natural light, making the space appropriate for dwelling.
